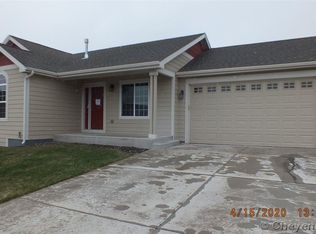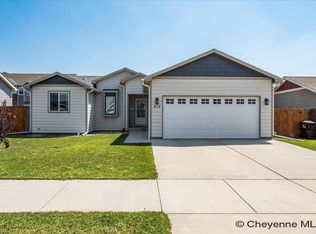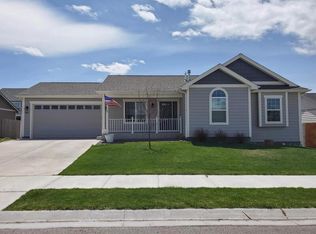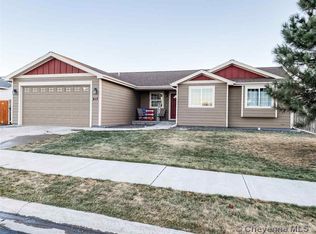Shabby chic/modern ranch-style home in Country Homes Estates. Lots of light and open floor plan. Designer kitchen with white subway tile. Fantastic master suite with his-and-her closets and dreamy spa-like master bath. Fully finished basement with 9' ceiling... with huge family room, two additional bedrooms, and bath. Back yard fenced, fully landscaped front and back yards, and large back patio. This home has it all, you do not want to miss this one!
This property is off market, which means it's not currently listed for sale or rent on Zillow. This may be different from what's available on other websites or public sources.



