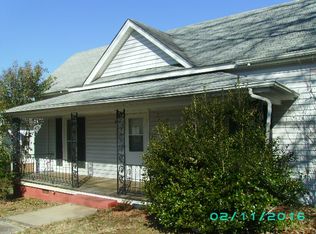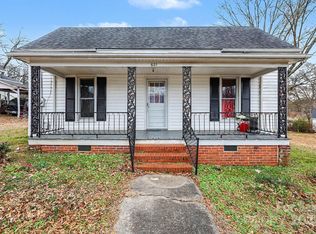Closed
$187,000
616 Graham St, Albemarle, NC 28001
2beds
1,245sqft
Single Family Residence
Built in 1912
0.29 Acres Lot
$200,900 Zestimate®
$150/sqft
$1,313 Estimated rent
Home value
$200,900
$185,000 - $217,000
$1,313/mo
Zestimate® history
Loading...
Owner options
Explore your selling options
What's special
Discover this delightful two-bedroom, one-bathroom refreshed mill home ideally located just minutes from downtown Albemarle. As many homes built in the early 1900s it has 9 foot ceilings in several rooms! It offers a large kitchen, including a brand new oven, perfect for meal prep and entertaining. Enjoy the convenience of an attached carport, keeping your vehicle sheltered year-round.
This home also features washer and dryer hook-ups, located conveniently off the kitchen. Step outside and relax on the spacious front porch, a perfect spot for morning coffee or evening unwinding. Ceiling fans throughout the home ensure comfort in every season.
This property is a fantastic opportunity for those looking for a comfortable and convenient home close to Albemarle. Don't miss out on this gem!
Zillow last checked: 8 hours ago
Listing updated: October 15, 2024 at 11:40am
Listing Provided by:
Hannah Curlee 336-809-8886,
EXP Realty LLC Ballantyne,
Kate Shields,
EXP Realty LLC Ballantyne
Bought with:
Gregory Speight
Larry McGuire Realty
Source: Canopy MLS as distributed by MLS GRID,MLS#: 4178653
Facts & features
Interior
Bedrooms & bathrooms
- Bedrooms: 2
- Bathrooms: 1
- Full bathrooms: 1
- Main level bedrooms: 2
Primary bedroom
- Features: Built-in Features, Ceiling Fan(s)
- Level: Main
- Area: 237.78 Square Feet
- Dimensions: 15' 5" X 15' 5"
Primary bedroom
- Level: Main
Heating
- Central
Cooling
- Ceiling Fan(s), Central Air
Appliances
- Included: Electric Range, Electric Water Heater
- Laundry: Electric Dryer Hookup, Inside, Washer Hookup
Features
- Has basement: No
Interior area
- Total structure area: 1,245
- Total interior livable area: 1,245 sqft
- Finished area above ground: 1,245
- Finished area below ground: 0
Property
Parking
- Total spaces: 2
- Parking features: Attached Carport, Driveway
- Carport spaces: 2
- Has uncovered spaces: Yes
Features
- Levels: One
- Stories: 1
Lot
- Size: 0.29 Acres
Details
- Parcel number: 654903002112
- Zoning: R-8
- Special conditions: Standard
Construction
Type & style
- Home type: SingleFamily
- Property subtype: Single Family Residence
Materials
- Vinyl
- Foundation: Crawl Space
Condition
- New construction: No
- Year built: 1912
Utilities & green energy
- Sewer: Public Sewer
- Water: City
Community & neighborhood
Location
- Region: Albemarle
- Subdivision: Wiscassett Mills Company Village
Other
Other facts
- Listing terms: Cash,Conventional,FHA,VA Loan
- Road surface type: Gravel, Paved
Price history
| Date | Event | Price |
|---|---|---|
| 10/15/2024 | Sold | $187,000-1.5%$150/sqft |
Source: | ||
| 9/5/2024 | Listed for sale | $189,900+137.4%$153/sqft |
Source: | ||
| 5/7/2024 | Sold | $80,000$64/sqft |
Source: Public Record | ||
Public tax history
| Year | Property taxes | Tax assessment |
|---|---|---|
| 2024 | $584 | $47,891 |
| 2023 | $584 | $47,891 |
| 2022 | $584 | $47,891 |
Find assessor info on the county website
Neighborhood: 28001
Nearby schools
GreatSchools rating
- 6/10Central Elementary SchoolGrades: K-5Distance: 1.1 mi
- 2/10Albemarle Middle SchoolGrades: 6-8Distance: 2.3 mi
- 2/10Albemarle High SchoolGrades: 9-12Distance: 0.9 mi

Get pre-qualified for a loan
At Zillow Home Loans, we can pre-qualify you in as little as 5 minutes with no impact to your credit score.An equal housing lender. NMLS #10287.

