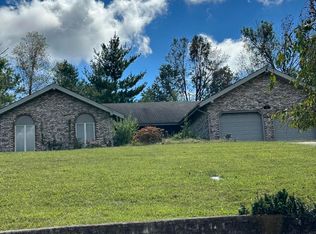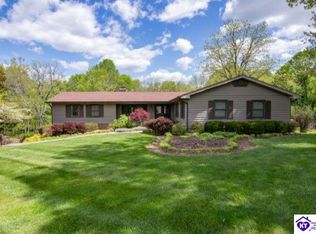Come and tour this beautiful, spacious home in prestigious Foxfire Subdivision. This wonderful home features 4 bedrooms, 2 1/2 baths, appliances, breakfast bar, recessed lighting and pantry in the eat-in-kitchen that opens to the family room with fireplace, formal living and dining rooms, beautiful hardwood and tile flooring, ceiling fans and blinds, all the bedrooms are good sized, there is a full basement for room to grow and plenty of storage, covered front porch, concrete drive, 2 car garage, large back patio, gorgeous landscaping and so much more all just minutes to schools, shopping, dining and Fort Knox!! Take a tour of this move in ready home today!
This property is off market, which means it's not currently listed for sale or rent on Zillow. This may be different from what's available on other websites or public sources.


