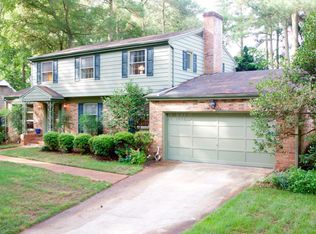Sold for $340,000
$340,000
616 Fountain Rd, Salisbury, MD 21801
3beds
2,005sqft
Single Family Residence
Built in 1967
0.37 Acres Lot
$349,100 Zestimate®
$170/sqft
$2,269 Estimated rent
Home value
$349,100
$318,000 - $381,000
$2,269/mo
Zestimate® history
Loading...
Owner options
Explore your selling options
What's special
This move-in ready 3 BR 2.5 bath colonial in the highly desirable Hunting Park neighborhood is loaded with updates. Spacious living and dining area with gorgeous hardwood floors. Large kitchen with solid surface countertops and tile backsplash. Separate family room with gas fireplace. The second floor offers remodeled bathrooms, three generous bedrooms, each with new carpet. Fresh paint throughout the second floor and several areas on the main floor. Updated plumbing and water heater. Entertain or enjoy your favorite book in the private screened porch off the family room or separate paver patio. Oversized, nearly .4 acre yard. Storage shed with electric. Property to the right of the home is county-owned, meaning extra privacy and fewer neighbors. Just minutes from Tidal Health, SU, shopping, restaurants, and downtown. Public water and sewer but NO CITY TAXES! Don’t miss this opportunity for affordable living in one of Salisbury’s best neighborhoods-schedule your showing before it’s too late!
Zillow last checked: 8 hours ago
Listing updated: July 15, 2025 at 06:02am
Listed by:
Dale King 443-783-2230,
Vision Realty Group of Salisbury
Bought with:
Frances Sterling, RS-0024235
ERA Martin Associates
Source: Bright MLS,MLS#: MDWC2014832
Facts & features
Interior
Bedrooms & bathrooms
- Bedrooms: 3
- Bathrooms: 3
- Full bathrooms: 2
- 1/2 bathrooms: 1
- Main level bathrooms: 1
Basement
- Area: 0
Heating
- Forced Air, Natural Gas
Cooling
- Ceiling Fan(s), Central Air, Electric
Appliances
- Included: Dishwasher, Exhaust Fan, Oven/Range - Electric, Range Hood, Refrigerator, Water Heater, Gas Water Heater
- Laundry: Hookup, Main Level
Features
- Flooring: Carpet, Hardwood
- Windows: Screens
- Has basement: No
- Number of fireplaces: 1
- Fireplace features: Glass Doors
Interior area
- Total structure area: 2,005
- Total interior livable area: 2,005 sqft
- Finished area above ground: 2,005
- Finished area below ground: 0
Property
Parking
- Total spaces: 4
- Parking features: Garage Faces Front, Asphalt, Attached, Driveway
- Attached garage spaces: 2
- Uncovered spaces: 2
Accessibility
- Accessibility features: None
Features
- Levels: Two
- Stories: 2
- Patio & porch: Brick, Patio, Screened, Porch
- Exterior features: Play Equipment
- Pool features: None
Lot
- Size: 0.37 Acres
Details
- Additional structures: Above Grade, Below Grade, Outbuilding
- Parcel number: 2313002762
- Zoning: R20
- Special conditions: Standard
Construction
Type & style
- Home type: SingleFamily
- Architectural style: Colonial
- Property subtype: Single Family Residence
Materials
- Brick, Frame, Stick Built, Vinyl Siding
- Foundation: Brick/Mortar, Crawl Space
- Roof: Architectural Shingle
Condition
- New construction: No
- Year built: 1967
Utilities & green energy
- Sewer: Public Sewer
- Water: Public
Community & neighborhood
Security
- Security features: Electric Alarm
Location
- Region: Salisbury
- Subdivision: Hunting Park
Other
Other facts
- Listing agreement: Exclusive Right To Sell
- Listing terms: Cash,Conventional,FHA,VA Loan
- Ownership: Fee Simple
Price history
| Date | Event | Price |
|---|---|---|
| 7/15/2025 | Sold | $340,000-6.8%$170/sqft |
Source: | ||
| 7/1/2025 | Pending sale | $364,900$182/sqft |
Source: | ||
| 5/19/2025 | Contingent | $364,900$182/sqft |
Source: | ||
| 5/7/2025 | Price change | $364,900-2.4%$182/sqft |
Source: | ||
| 4/11/2025 | Price change | $374,000-2.9%$187/sqft |
Source: | ||
Public tax history
| Year | Property taxes | Tax assessment |
|---|---|---|
| 2025 | -- | $241,667 +5.1% |
| 2024 | $2,204 +2.7% | $229,900 +6.9% |
| 2023 | $2,146 +5.1% | $215,133 -6.4% |
Find assessor info on the county website
Neighborhood: 21801
Nearby schools
GreatSchools rating
- 4/10Pinehurst Elementary SchoolGrades: PK-5Distance: 0.7 mi
- 6/10Bennett Middle SchoolGrades: 6-9Distance: 2 mi
- 4/10James M. Bennett High SchoolGrades: 9-12Distance: 1.5 mi
Schools provided by the listing agent
- Elementary: Pinehurst
- Middle: Bennett
- High: James M. Bennett
- District: Wicomico County Public Schools
Source: Bright MLS. This data may not be complete. We recommend contacting the local school district to confirm school assignments for this home.
Get a cash offer in 3 minutes
Find out how much your home could sell for in as little as 3 minutes with a no-obligation cash offer.
Estimated market value$349,100
Get a cash offer in 3 minutes
Find out how much your home could sell for in as little as 3 minutes with a no-obligation cash offer.
Estimated market value
$349,100
