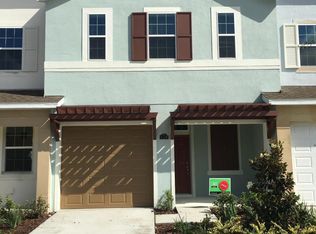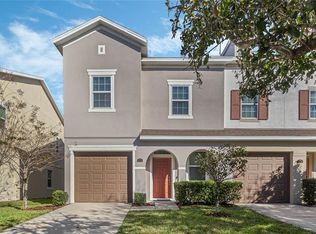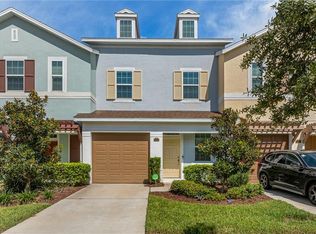Sold for $310,000 on 10/18/24
$310,000
616 Fortanini Cir, Ocoee, FL 34761
2beds
1,518sqft
Townhouse
Built in 2016
1,759 Square Feet Lot
$304,200 Zestimate®
$204/sqft
$2,149 Estimated rent
Home value
$304,200
$277,000 - $335,000
$2,149/mo
Zestimate® history
Loading...
Owner options
Explore your selling options
What's special
Adorable, MOVE IN READY townhome in Ocoee’s Towns at Westyn Bay Community! This Avex Homes built "Florence" floorplan features 2 beds, 2.5 baths, family room, open floor plan, screened in patio, 1 car garage and tons of upgrades! You will love having a private entrance to your new home! You will also love the neutral paint, open floor plan and luxury vinyl plank flooring downstairs. The kitchen features 42” dark cherry cabinets with hardware, granite counters, a marble backsplash, a new high end double oven with a convection option, newer dishwasher, over and under cabinet lighting & the colors are changeable, LED recessed lights in the kitchen, a closet pantry with double shelving, a breakfast bar that is open to the dining area and family room. Glass sliding doors lead to the private, screened in patio – what a great place to enjoy your morning coffee or relax after a long day! Both bedrooms are upstairs and both have large walk-in closets and their own en-suite bathrooms! The owner’s suite is spacious, has a large walk-in closet and an updated en-suite bathroom with a 2-sink vanity, a tiled shower with a dual shower head and a separate water closet. The guest bedroom has a great walk-in closet, and the en-suite bath features a tub/shower combo and one sink vanity. The laundry closet is also upstairs, for convenience. This townhome has been beautifully maintained and updated. Additional updates include nest cameras, 5” baseboards with molding, under the stairs storage converted to a pantry for additional storage and a new light fixture, new light fixtures in the dining area and hallway, a Phillips HUE & Lutron automation lighting system with Lutron dimmer switches, and storage racks in the garage. This townhome is close to the community pool and playground and there’s a pedestrian gate for residents to enjoy the additional amenities in Westyn Bay. The neighborhood is centrally located to the 408, 429, shopping and dining. Make this maintenance free home yours!
Zillow last checked: 8 hours ago
Listing updated: October 21, 2024 at 06:06am
Listing Provided by:
Eve Metlis 407-493-5225,
WATSON REALTY CORP 407-298-8800
Bought with:
Erika Garcia, 3395574
CENTURY 21 PROFESSIONAL GROUP
Source: Stellar MLS,MLS#: O6217703 Originating MLS: Orlando Regional
Originating MLS: Orlando Regional

Facts & features
Interior
Bedrooms & bathrooms
- Bedrooms: 2
- Bathrooms: 3
- Full bathrooms: 2
- 1/2 bathrooms: 1
Primary bedroom
- Features: Ceiling Fan(s), En Suite Bathroom, Walk-In Closet(s)
- Level: Second
- Dimensions: 15x14
Bedroom 2
- Features: Ceiling Fan(s), En Suite Bathroom, Walk-In Closet(s)
- Level: Second
- Dimensions: 14x13
Primary bathroom
- Features: Dual Sinks, Exhaust Fan, Rain Shower Head, Shower No Tub, Tall Countertops, Water Closet/Priv Toilet, Window/Skylight in Bath
- Level: Second
- Dimensions: 14x8
Bathroom 2
- Features: Exhaust Fan, Single Vanity, Tub With Shower
- Level: Second
- Dimensions: 10x8
Balcony porch lanai
- Level: First
- Dimensions: 11x8
Dining room
- Level: First
- Dimensions: 13x10
Foyer
- Level: First
Great room
- Features: Ceiling Fan(s)
- Level: First
- Dimensions: 15x12
Kitchen
- Features: Breakfast Bar, Pantry, Kitchen Island, Granite Counters, Stone Counters
- Level: First
- Dimensions: 13x12
Heating
- Central, Electric
Cooling
- Central Air
Appliances
- Included: Microwave, Range, Refrigerator, Convection Oven, Dishwasher, Disposal, Dryer, Electric Water Heater, Washer
- Laundry: Electric Dryer Hookup, Inside, Laundry Closet, Upper Level, Washer Hookup
Features
- Eating Space In Kitchen, Kitchen/Family Room Combo, Open Floorplan, PrimaryBedroom Upstairs, Smart Home, Solid Surface Counters, Thermostat, Walk-In Closet(s), Ceiling Fan(s)
- Flooring: Luxury Vinyl, Tile, Carpet
- Doors: Sliding Doors
- Windows: Rods, Window Treatments, Blinds
- Has fireplace: No
Interior area
- Total structure area: 1,914
- Total interior livable area: 1,518 sqft
Property
Parking
- Total spaces: 1
- Parking features: Driveway, Guest
- Attached garage spaces: 1
- Has uncovered spaces: Yes
- Details: Garage Dimensions: 20x10
Features
- Levels: Two
- Stories: 2
- Patio & porch: Front Porch, Patio, Screened
- Exterior features: Irrigation System, Sidewalk
- Has view: Yes
- View description: Trees/Woods
Lot
- Size: 1,759 sqft
- Features: City Lot, Landscaped, Sidewalk
- Residential vegetation: Mature Landscaping, Trees/Landscaped
Details
- Parcel number: 062228865701640
- Zoning: PUD-HD 1
- Special conditions: None
Construction
Type & style
- Home type: Townhouse
- Property subtype: Townhouse
- Attached to another structure: Yes
Materials
- Block, Concrete, Stucco, Wood Frame
- Foundation: Slab
- Roof: Shingle
Condition
- Completed
- New construction: No
- Year built: 2016
Details
- Builder model: Florence
- Builder name: Avex Homes
Utilities & green energy
- Sewer: Public Sewer
- Water: Public
- Utilities for property: BB/HS Internet Available, Public, Sewer Available, Sewer Connected, Cable Available, Street Lights, Underground Utilities, Water Available, Water Connected, Electricity Available, Electricity Connected
Green energy
- Water conservation: Fl. Friendly/Native Landscape
Community & neighborhood
Security
- Security features: Smoke Detector(s), Fire Sprinkler System, Gated Community
Community
- Community features: Clubhouse, Community Mailbox, Deed Restrictions, Gated Community - No Guard, Playground, Pool, Sidewalks
Location
- Region: Ocoee
- Subdivision: TOWNS OF WESTYN BAY
HOA & financial
HOA
- Has HOA: Yes
- HOA fee: $320 monthly
- Amenities included: Gated, Maintenance, Playground, Pool, Recreation Facilities, Security, Tennis Court(s)
- Services included: Common Area Taxes, Community Pool, Maintenance Structure, Maintenance Grounds, Manager, Pool Maintenance, Private Road, Recreational Facilities, Security
- Association name: Pierre Rene
- Association phone: 866-473-2573
- Second association name: Natalie Elbaz / Leland Management
- Second association phone: 407-479-3726
Other fees
- Pet fee: $0 monthly
Other financial information
- Total actual rent: 0
Other
Other facts
- Ownership: Fee Simple
- Road surface type: Paved, Asphalt
Price history
| Date | Event | Price |
|---|---|---|
| 10/18/2024 | Sold | $310,000-4.6%$204/sqft |
Source: | ||
| 9/22/2024 | Pending sale | $325,000$214/sqft |
Source: | ||
| 8/22/2024 | Price change | $325,000-3%$214/sqft |
Source: | ||
| 6/27/2024 | Listed for sale | $335,000+71.8%$221/sqft |
Source: | ||
| 1/26/2018 | Sold | $195,000$128/sqft |
Source: Stellar MLS #O5540718 | ||
Public tax history
| Year | Property taxes | Tax assessment |
|---|---|---|
| 2024 | $4,564 +8.5% | $259,899 +10% |
| 2023 | $4,208 +12.5% | $236,272 +10% |
| 2022 | $3,741 +7.4% | $214,793 +10% |
Find assessor info on the county website
Neighborhood: 34761
Nearby schools
GreatSchools rating
- 7/10Prairie Lake ElementaryGrades: PK-5Distance: 3 mi
- 4/10Lakeview Middle SchoolGrades: 6-8Distance: 4.2 mi
- 3/10Ocoee High SchoolGrades: 9-12Distance: 0.5 mi
Schools provided by the listing agent
- Elementary: Prairie Lake Elementary
- Middle: Lakeview Middle
- High: Ocoee High
Source: Stellar MLS. This data may not be complete. We recommend contacting the local school district to confirm school assignments for this home.
Get a cash offer in 3 minutes
Find out how much your home could sell for in as little as 3 minutes with a no-obligation cash offer.
Estimated market value
$304,200
Get a cash offer in 3 minutes
Find out how much your home could sell for in as little as 3 minutes with a no-obligation cash offer.
Estimated market value
$304,200


