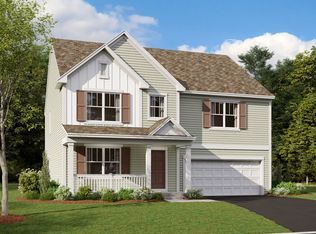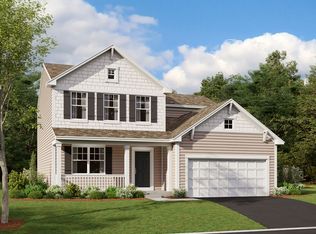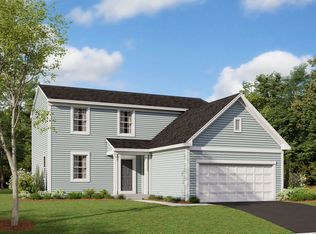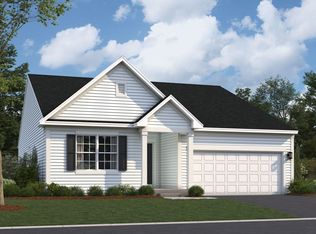Closed
$529,990
616 Endicott Rd, South Elgin, IL 60177
4beds
2,589sqft
Single Family Residence
Built in 2025
6,440 Square Feet Lot
$538,200 Zestimate®
$205/sqft
$3,395 Estimated rent
Home value
$538,200
$484,000 - $597,000
$3,395/mo
Zestimate® history
Loading...
Owner options
Explore your selling options
What's special
*Below Market Interest Rate Available for Qualified Buyers* Introducing the Seneca at Becketts Landing in South Elgin! This floorplan features four bedrooms, a loft, a second-floor laundry room, and a full basement. Take a look inside! As you enter the front door, the home immediately opens up to the flex room to the side. This room can be used for just about anything, from a formal living room or dining room to a play room or home office. The staircase to the basement sits at the front of the home, while the ascending staircase sits in the rear of the home. As you head further into the home, you'll first pass a powder room and closet for guests and then arrive to the open-concept space in the rear of the home. The kitchen with center island, breakfast area, and family room are all open to one another, creating the perfect space for entertaining. Adults can prepare a meal while children sit and play in the family room. The mud room, which provides access to the garage, completes the first level. As you arrive upstairs, you'll land in the spacious loft area. The owner's suite sits in the rear corner of the home and is complete with its own walk-in closet and en-suite bathroom with a dual sink vanity and tiled shower. Three secondary bedrooms sit on the other side of the home, along with a full hall bathroom. A laundry room completes the upper level. Rounding out this home is a full basement. *Photos are of a similar home, not subject home* Broker must be present at clients first visit to any M/I Homes community. Lot 192
Zillow last checked: 8 hours ago
Listing updated: August 20, 2025 at 09:10am
Listing courtesy of:
Linda Little, CNC,CSC,E-PRO,RSPS,SFR,SRES 630-416-9000,
Little Realty,
Cheryl Bonk 630-405-4982,
Little Realty
Bought with:
Dave Goddard
Garry Real Estate
Source: MRED as distributed by MLS GRID,MLS#: 12338868
Facts & features
Interior
Bedrooms & bathrooms
- Bedrooms: 4
- Bathrooms: 3
- Full bathrooms: 2
- 1/2 bathrooms: 1
Primary bedroom
- Features: Bathroom (Full)
- Level: Second
- Area: 255 Square Feet
- Dimensions: 17X15
Bedroom 2
- Level: Second
- Area: 154 Square Feet
- Dimensions: 14X11
Bedroom 3
- Level: Second
- Area: 121 Square Feet
- Dimensions: 11X11
Bedroom 4
- Level: Second
- Area: 121 Square Feet
- Dimensions: 11X11
Bonus room
- Level: Main
- Area: 165 Square Feet
- Dimensions: 15X11
Breakfast room
- Level: Main
- Area: 144 Square Feet
- Dimensions: 12X12
Family room
- Level: Main
- Area: 240 Square Feet
- Dimensions: 16X15
Kitchen
- Features: Kitchen (Eating Area-Table Space, Island, Pantry-Closet)
- Level: Main
- Area: 144 Square Feet
- Dimensions: 12X12
Laundry
- Level: Second
- Area: 48 Square Feet
- Dimensions: 8X6
Loft
- Level: Second
- Area: 154 Square Feet
- Dimensions: 14X11
Heating
- Natural Gas, Forced Air
Cooling
- Central Air
Appliances
- Included: Range, Microwave, Dishwasher
- Laundry: Gas Dryer Hookup
Features
- Basement: Unfinished,Full
Interior area
- Total structure area: 0
- Total interior livable area: 2,589 sqft
Property
Parking
- Total spaces: 2
- Parking features: Asphalt, On Site, Garage Owned, Attached, Garage
- Attached garage spaces: 2
Accessibility
- Accessibility features: No Disability Access
Features
- Stories: 2
Lot
- Size: 6,440 sqft
- Dimensions: 56 X 115
Details
- Parcel number: 0121206001
- Special conditions: None
- Other equipment: Sump Pump
Construction
Type & style
- Home type: SingleFamily
- Property subtype: Single Family Residence
Materials
- Vinyl Siding
- Foundation: Concrete Perimeter
- Roof: Asphalt
Condition
- New Construction
- New construction: Yes
- Year built: 2025
Details
- Builder model: SENECA-D
Utilities & green energy
- Electric: 200+ Amp Service
- Sewer: Public Sewer
- Water: Public
Green energy
- Water conservation: Low flow commode, Low flow fixtures
Community & neighborhood
Security
- Security features: Carbon Monoxide Detector(s)
Location
- Region: South Elgin
- Subdivision: Becketts Landing
HOA & financial
HOA
- Has HOA: Yes
- HOA fee: $78 monthly
- Services included: Insurance
Other
Other facts
- Listing terms: Conventional
- Ownership: Fee Simple w/ HO Assn.
Price history
| Date | Event | Price |
|---|---|---|
| 8/19/2025 | Sold | $529,990$205/sqft |
Source: | ||
| 7/21/2025 | Listed for sale | $529,990$205/sqft |
Source: | ||
| 7/18/2025 | Contingent | $529,990$205/sqft |
Source: | ||
| 7/15/2025 | Price change | $529,990-3.6%$205/sqft |
Source: | ||
| 7/9/2025 | Listed for sale | $549,990-1.8%$212/sqft |
Source: | ||
Public tax history
Tax history is unavailable.
Neighborhood: 60177
Nearby schools
GreatSchools rating
- 9/10Wild Rose Elementary SchoolGrades: K-5Distance: 4.2 mi
- 8/10Wredling Middle SchoolGrades: 6-8Distance: 4.1 mi
- 8/10St Charles North High SchoolGrades: 9-12Distance: 2.4 mi
Schools provided by the listing agent
- Elementary: Wild Rose Elementary School
- Middle: Wredling Middle School
- High: St Charles North High School
- District: 303
Source: MRED as distributed by MLS GRID. This data may not be complete. We recommend contacting the local school district to confirm school assignments for this home.

Get pre-qualified for a loan
At Zillow Home Loans, we can pre-qualify you in as little as 5 minutes with no impact to your credit score.An equal housing lender. NMLS #10287.
Sell for more on Zillow
Get a free Zillow Showcase℠ listing and you could sell for .
$538,200
2% more+ $10,764
With Zillow Showcase(estimated)
$548,964


