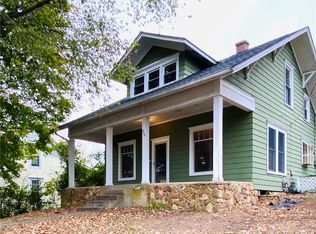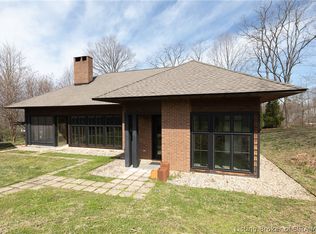Sold for $210,000 on 05/27/25
$210,000
616 E Walnut Street, Corydon, IN 47112
3beds
1,344sqft
Single Family Residence
Built in 1904
0.48 Acres Lot
$210,800 Zestimate®
$156/sqft
$1,720 Estimated rent
Home value
$210,800
Estimated sales range
Not available
$1,720/mo
Zestimate® history
Loading...
Owner options
Explore your selling options
What's special
Charming 3-Bedroom, 2-Bathroom Home with Scenic Views in Historic Downtown Corydon, IN! Nestled on a picturesque hilltop, this lovely home offers breathtaking scenic views and the charm of small-town living, all within walking distance to the historic heart of downtown Corydon. Enjoy the perfect blend of modern comfort and timeless appeal in this well-maintained home, featuring spacious living areas, ample natural light and a cozy atmosphere throughout. Step outside to your private oasis, where you’ll be greeted by stunning views and a detached garage offering convenience and additional storage. Whether you're sipping coffee on the porch or exploring the town's local shops and restaurants, you’ll feel the welcoming embrace of this charming community. With all the small-town amenities you could need and a quick 35-minute drive to downtown Louisville, KY, this home provides the perfect balance of serene living and easy access to big-city excitement. Home is part of the Historical Registry. Don’t miss out on this fantastic opportunity to make this hillside retreat your own!
Zillow last checked: 8 hours ago
Listing updated: May 27, 2025 at 12:28pm
Listed by:
Jeremy L Ward,
Ward Realty Services,
Jennifer Radice,
Ward Realty Services
Bought with:
Jennifer Radice, RB21000014
Ward Realty Services
Jeremy L Ward, RB14035695
Ward Realty Services
Source: SIRA,MLS#: 202506372 Originating MLS: Southern Indiana REALTORS Association
Originating MLS: Southern Indiana REALTORS Association
Facts & features
Interior
Bedrooms & bathrooms
- Bedrooms: 3
- Bathrooms: 2
- Full bathrooms: 2
Primary bedroom
- Description: Flooring: Carpet
- Level: Second
- Dimensions: 14.8 x 12.4
Bedroom
- Description: Flooring: Carpet
- Level: Second
- Dimensions: 12.4 x 11.6
Bedroom
- Description: Flex Rm; No Closet; Non-Conforming,Flooring: Carpet
- Level: Second
- Dimensions: 8.9 x 11.3
Dining room
- Description: Flooring: Laminate
- Level: First
- Dimensions: 12 x 13.6
Other
- Description: Flooring: Tile
- Level: First
- Dimensions: 9.5 x 6.9
Other
- Description: Flooring: Tile
- Level: Second
- Dimensions: 8.6 x 8.3
Kitchen
- Description: Flooring: Laminate
- Level: First
- Dimensions: 11 x 11.1
Living room
- Description: Flooring: Laminate
- Level: First
- Dimensions: 14.6 x 12.2
Other
- Description: Foyer,Flooring: Laminate
- Level: First
- Dimensions: 10.3 x 8.2
Heating
- Forced Air
Cooling
- Central Air
Appliances
- Included: Dryer, Microwave, Oven, Range, Refrigerator, Self Cleaning Oven, Washer
- Laundry: In Basement, Other
Features
- Natural Woodwork
- Basement: Partial,Unfinished
- Has fireplace: No
- Fireplace features: None
Interior area
- Total structure area: 1,344
- Total interior livable area: 1,344 sqft
- Finished area above ground: 1,344
- Finished area below ground: 0
Property
Parking
- Total spaces: 1
- Parking features: Detached, Garage
- Garage spaces: 1
Features
- Levels: Two
- Stories: 2
- Patio & porch: Covered, Patio, Porch
- Exterior features: Porch, Patio
- Has view: Yes
- View description: Scenic
Lot
- Size: 0.48 Acres
Details
- Additional structures: Garage(s)
- Parcel number: 311031128027000008
- Zoning: Residential
- Zoning description: Residential
Construction
Type & style
- Home type: SingleFamily
- Architectural style: Two Story
- Property subtype: Single Family Residence
Materials
- Wood Siding
- Foundation: Stone
Condition
- Resale
- New construction: No
- Year built: 1904
Utilities & green energy
- Sewer: Public Sewer
- Water: Connected, Public
Community & neighborhood
Location
- Region: Corydon
Other
Other facts
- Listing terms: Cash,Conventional,FHA,VA Loan
- Road surface type: Paved
Price history
| Date | Event | Price |
|---|---|---|
| 5/27/2025 | Sold | $210,000-2.3%$156/sqft |
Source: | ||
| 3/11/2025 | Listed for sale | $215,000$160/sqft |
Source: | ||
Public tax history
| Year | Property taxes | Tax assessment |
|---|---|---|
| 2024 | $1,234 -9.3% | $202,300 +23.1% |
| 2023 | $1,360 +6.7% | $164,300 -1.1% |
| 2022 | $1,275 +13% | $166,100 +12.8% |
Find assessor info on the county website
Neighborhood: 47112
Nearby schools
GreatSchools rating
- 7/10Corydon Intermediate SchoolGrades: 4-6Distance: 0.7 mi
- 8/10Corydon Central Jr High SchoolGrades: 7-8Distance: 0.8 mi
- 6/10Corydon Central High SchoolGrades: 9-12Distance: 0.8 mi

Get pre-qualified for a loan
At Zillow Home Loans, we can pre-qualify you in as little as 5 minutes with no impact to your credit score.An equal housing lender. NMLS #10287.

