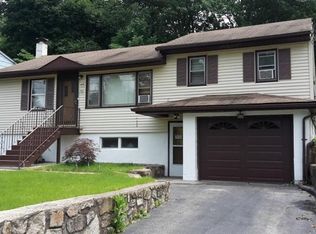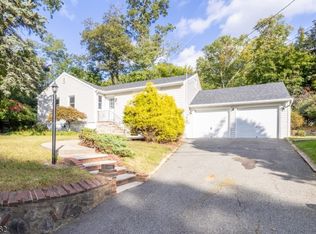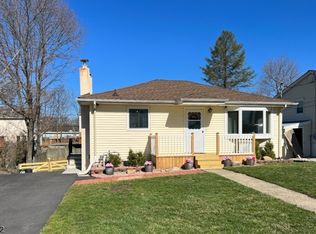BRING YOUR FUSSIEST BUYERS! IMMACULATE, WELL-MAINTAINED RAISED RANCH W/FENCED-IN LEVEL BACK YARD IN THE SHORE HILLS SECTION OF ROXBURY. INVITING FOYER LEADS TO THE MAIN LEVEL WITH BRIGHT & AIRY LIVING ROOM, SPACIOUS KITCHEN W/DINING AREA & 3 BEDROOMS. LOWER LEVEL BOASTS COZY FAMILY ROOM W/FULL BATH & LAUNDRY ROOM W/RADIANT FLOOR HEAT. BACK PATIO AREA PERFECT FOR RELAXING @ THE END OF A HARD DAY OR JUST GATHERING W/FRIENDS. GREAT LOCATION CLOSE TO SHOPPING, DINING, TRANSPORTATION & SCHOOLS. EASY WALK TO BEAUTIFUL LAKE HOPATCONG. NEWER VINYL WINDOWS & FULL ATTIC. MAKE IT QUICK THIS ONE WILL NOT LAST LONG!
This property is off market, which means it's not currently listed for sale or rent on Zillow. This may be different from what's available on other websites or public sources.


