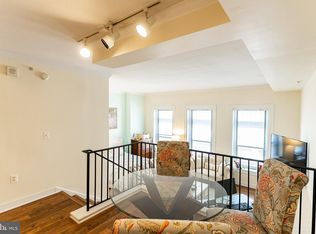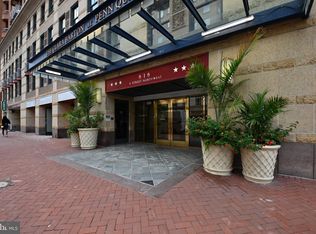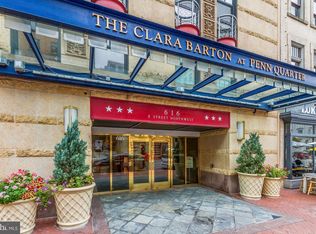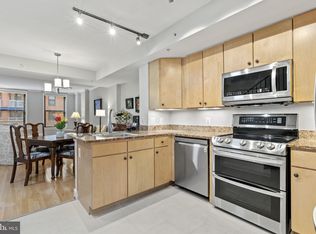Sold for $605,000
$605,000
616 E St NW, Washington, DC 20004
2beds
1,109sqft
Condominium
Built in 2004
-- sqft lot
$617,000 Zestimate®
$546/sqft
$3,869 Estimated rent
Home value
$617,000
$574,000 - $660,000
$3,869/mo
Zestimate® history
Loading...
Owner options
Explore your selling options
What's special
PRICE REDUCED! This spacious Clara Barton condo is two levels of beautifully maintained perfection. Featuring a balcony on each level and floor to ceiling windows! The 2 Bedroom 2 1/2 Bath condo townhome boasts an open floorpan and over 1,100 square feet of great space. The main level features a foyer/entryway; oversized powder room; an office nook, perfect for home office space; kitchen with granite countertops and a peninsula (could be used with barstools); dining room and living room combo. What sets this unit apart from others is the floor to ceiling windows that lead to a balcony with a courtyard view. The upper level features a primary suite with amazing closet space, a primary bath, floor to ceiling windows, and last but not least another balcony! A second bedroom, hall full bath and washer/dryer complete this level. The Clara Barton is a pet-friendly building and offers fabulous amenities including a roof top pool and deck; billiards; grilling area; movie theatre; fitness center and so much more. Located in the Penn Quarter and close to many metro stops! Right outside your door, you can enjoy the theatre, fabulous dining spots, terrific nightlife, museums, and the many sights DC has to offer . Parking available for rent. You don't want to miss this one....well-maintained, open floorpan, great use of space, natural light, and great location!!!
Zillow last checked: 8 hours ago
Listing updated: July 11, 2023 at 02:31pm
Listed by:
Jacqueline Band-Olinger 301-928-4669,
Greystone Realty, LLC.
Bought with:
Bridget Rigato, 200200681
TTR Sotheby's International Realty
Leandro Pampin Sr., SP98379607
TTR Sotheby's International Realty
Source: Bright MLS,MLS#: DCDC2086444
Facts & features
Interior
Bedrooms & bathrooms
- Bedrooms: 2
- Bathrooms: 3
- Full bathrooms: 2
- 1/2 bathrooms: 1
- Main level bathrooms: 1
Basement
- Area: 0
Heating
- Forced Air, Central, Programmable Thermostat, Natural Gas
Cooling
- Central Air, Programmable Thermostat, Electric
Appliances
- Included: Built-In Range, Dishwasher, Disposal, Dryer, Oven/Range - Electric, Refrigerator, Washer, Washer/Dryer Stacked, Water Heater, Electric Water Heater
- Laundry: Dryer In Unit, Washer In Unit, In Unit
Features
- Combination Dining/Living, Open Floorplan, Bathroom - Tub Shower, Upgraded Countertops, Walk-In Closet(s)
- Flooring: Carpet, Ceramic Tile
- Windows: Window Treatments
- Has basement: No
- Has fireplace: No
Interior area
- Total structure area: 1,109
- Total interior livable area: 1,109 sqft
- Finished area above ground: 1,109
- Finished area below ground: 0
Property
Parking
- Total spaces: 1
- Parking features: Underground, Inside Entrance, Other, On-site - Rent, Garage, On Street
- Garage spaces: 1
- Has uncovered spaces: Yes
Accessibility
- Accessibility features: None
Features
- Levels: Two
- Stories: 2
- Exterior features: Balcony
- Pool features: Community
- Has view: Yes
- View description: Courtyard
Lot
- Features: Unknown Soil Type
Details
- Additional structures: Above Grade, Below Grade
- Parcel number: 0457//2292
- Zoning: RESIDENTIAL
- Special conditions: Standard
Construction
Type & style
- Home type: Condo
- Architectural style: Traditional
- Property subtype: Condominium
- Attached to another structure: Yes
Materials
- Brick
Condition
- Excellent
- New construction: No
- Year built: 2004
Utilities & green energy
- Sewer: Public Sewer
- Water: Public
Community & neighborhood
Security
- Security features: Desk in Lobby, Main Entrance Lock, Smoke Detector(s)
Location
- Region: Washington
- Subdivision: Penn Quarter
HOA & financial
HOA
- Has HOA: No
- Amenities included: Billiard Room, Elevator(s), Bar/Lounge, Party Room, Pool, Fitness Center, Concierge
- Services included: Maintenance Structure, Insurance, Management, Pool(s), Trash, Common Area Maintenance, Recreation Facility, Reserve Funds
- Association name: Clara Barton At Penn Quarter
Other fees
- Condo and coop fee: $969 monthly
Other
Other facts
- Listing agreement: Exclusive Right To Sell
- Ownership: Condominium
Price history
| Date | Event | Price |
|---|---|---|
| 7/11/2023 | Sold | $605,000-3.2%$546/sqft |
Source: | ||
| 6/27/2023 | Pending sale | $625,000$564/sqft |
Source: | ||
| 5/19/2023 | Price change | $625,000-3.8%$564/sqft |
Source: | ||
| 5/3/2023 | Listed for sale | $649,900$586/sqft |
Source: | ||
| 5/2/2023 | Contingent | $649,900$586/sqft |
Source: | ||
Public tax history
| Year | Property taxes | Tax assessment |
|---|---|---|
| 2025 | $5,738 -0.4% | $690,720 -0.4% |
| 2024 | $5,764 +1.4% | $693,280 +1.5% |
| 2023 | $5,682 +0.4% | $683,160 +0.6% |
Find assessor info on the county website
Neighborhood: Penn Quarter
Nearby schools
GreatSchools rating
- 5/10Thomson Elementary SchoolGrades: PK-5Distance: 0.6 mi
- 2/10Cardozo Education CampusGrades: 6-12Distance: 1.9 mi
Schools provided by the listing agent
- District: District Of Columbia Public Schools
Source: Bright MLS. This data may not be complete. We recommend contacting the local school district to confirm school assignments for this home.
Get a cash offer in 3 minutes
Find out how much your home could sell for in as little as 3 minutes with a no-obligation cash offer.
Estimated market value$617,000
Get a cash offer in 3 minutes
Find out how much your home could sell for in as little as 3 minutes with a no-obligation cash offer.
Estimated market value
$617,000



