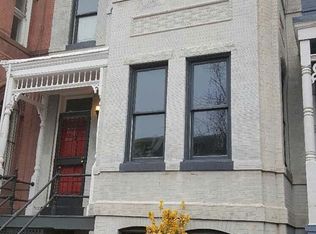Sold for $1,540,000 on 02/18/25
$1,540,000
616 E St NE, Washington, DC 20002
5beds
2,880sqft
Townhouse
Built in 1909
1,600 Square Feet Lot
$1,528,500 Zestimate®
$535/sqft
$5,475 Estimated rent
Home value
$1,528,500
$1.44M - $1.64M
$5,475/mo
Zestimate® history
Loading...
Owner options
Explore your selling options
What's special
Professional Photographs and Floor Plans will be added soon. Light, Bright OPEN Victorian boasts expansive living room, separate dining room or family room, new kitchen and generous rear deck. Upstairs, three bedrooms, three (new) bathrooms, (2 glass shower enclosures to be installed) generous closets and two skylights. The lower level offers a separate two bedroom residence (with C of O). Secure off-street parking in the rear. Tax records do not indicate correct numbers of bedrooms, bathrooms and exterior features.
Zillow last checked: 8 hours ago
Listing updated: February 19, 2025 at 08:54am
Listed by:
Jim Shirey 703-717-6354,
Corcoran McEnearney
Bought with:
Andre Margutti, 630206
Redfin Corp
Source: Bright MLS,MLS#: DCDC2161936
Facts & features
Interior
Bedrooms & bathrooms
- Bedrooms: 5
- Bathrooms: 5
- Full bathrooms: 4
- 1/2 bathrooms: 1
- Main level bathrooms: 1
Basement
- Area: 960
Heating
- Forced Air, Natural Gas
Cooling
- Central Air, Electric
Appliances
- Included: Microwave, Dishwasher, Disposal, Dryer, Oven/Range - Gas, Refrigerator, Stainless Steel Appliance(s), Washer/Dryer Stacked, Washer, Water Heater, Gas Water Heater, Electric Water Heater
- Laundry: Main Level, In Basement
Features
- 2nd Kitchen
- Flooring: Hardwood, Luxury Vinyl
- Windows: Storm Window(s), Skylight(s), Double Hung
- Basement: Front Entrance,Heated,Walk-Out Access,Full
- Number of fireplaces: 2
Interior area
- Total structure area: 2,880
- Total interior livable area: 2,880 sqft
- Finished area above ground: 1,920
- Finished area below ground: 960
Property
Parking
- Total spaces: 1
- Parking features: Enclosed, Driveway
- Uncovered spaces: 1
Accessibility
- Accessibility features: Other
Features
- Levels: Three
- Stories: 3
- Pool features: None
Lot
- Size: 1,600 sqft
- Features: Urban Land-Sassafras-Chillum
Details
- Additional structures: Above Grade, Below Grade
- Parcel number: 0861//0017
- Zoning: R
- Special conditions: Standard
Construction
Type & style
- Home type: Townhouse
- Architectural style: Victorian
- Property subtype: Townhouse
Materials
- Brick, Stucco
- Foundation: Permanent
Condition
- Very Good
- New construction: No
- Year built: 1909
Utilities & green energy
- Sewer: Public Sewer
- Water: Public
Community & neighborhood
Location
- Region: Washington
- Subdivision: Capitol Hill North
Other
Other facts
- Listing agreement: Exclusive Right To Sell
- Ownership: Fee Simple
Price history
| Date | Event | Price |
|---|---|---|
| 2/18/2025 | Sold | $1,540,000-10.4%$535/sqft |
Source: | ||
| 2/11/2025 | Pending sale | $1,719,500$597/sqft |
Source: | ||
| 1/6/2025 | Contingent | $1,719,500$597/sqft |
Source: | ||
| 10/5/2024 | Listed for sale | $1,719,500$597/sqft |
Source: | ||
Public tax history
| Year | Property taxes | Tax assessment |
|---|---|---|
| 2025 | $10,473 +1.4% | $1,232,140 +1.4% |
| 2024 | $10,324 +2.3% | $1,214,620 +2.3% |
| 2023 | $10,095 +7.9% | $1,187,670 +7.9% |
Find assessor info on the county website
Neighborhood: Capitol Hill
Nearby schools
GreatSchools rating
- 7/10Ludlow-Taylor Elementary SchoolGrades: PK-5Distance: 0.2 mi
- 7/10Stuart-Hobson Middle SchoolGrades: 6-8Distance: 0.1 mi
- 2/10Eastern High SchoolGrades: 9-12Distance: 1.1 mi
Schools provided by the listing agent
- District: District Of Columbia Public Schools
Source: Bright MLS. This data may not be complete. We recommend contacting the local school district to confirm school assignments for this home.

Get pre-qualified for a loan
At Zillow Home Loans, we can pre-qualify you in as little as 5 minutes with no impact to your credit score.An equal housing lender. NMLS #10287.
Sell for more on Zillow
Get a free Zillow Showcase℠ listing and you could sell for .
$1,528,500
2% more+ $30,570
With Zillow Showcase(estimated)
$1,559,070