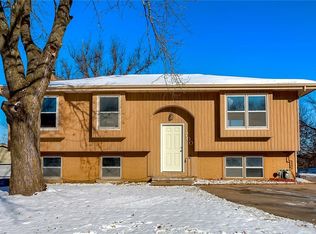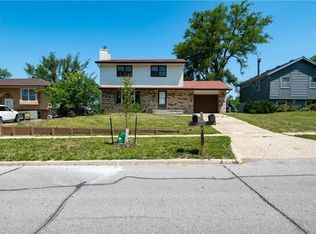Welcome to this immaculate and well-maintained home in a quiet Des Moines neighborhood. Lovely curb appeal with mature trees and landscaping beds featuring perennials with brick edging. Welcoming entryway features beautiful newer hardwood floors that flow throughout much of the main level. Front living/dining room has a large window overlooking the front yard. The living room flows into the kitchen and dining area with sliders out to a large deck. The kitchen features crisp white cabinetry, newer countertops, a breakfast bar and stainless steel appliances that will stay with the home. The sunken family room features newer carpet and a fireplace with brick surround. Bathroom off the family room is great for guests. Upstairs the master suite features French doors out to a private deck. The upper-level features two additional bedrooms and a full bathroom. The basement has additional insulation, built in cabinets, double stainless wash sink, laundry and large storage shelving. The backyard is fenced in with two separate chain link enclosures and full of perennial plants that are easy to maintain including hostas, lilies, roses and peach trees. Oversized two car detached garage with gas hookup if heating is desired. Updates throughout including a newer roof, windows, counter tops, carpet, hardwood flooring, bathroom updates, hardware updates. Appliances including the water heater are energy star and the furnace has energy saving thermostat. This has been a smoke-free and pet-free home. Call the property owner for a showing today!! ATTENTION BUYERS: FSBOHomes offers FREE buyer support including an onsite real estate attorney that will answer questions and complete a purchase agreement. To learn more go to FSBOHomes > Buyer Support.
This property is off market, which means it's not currently listed for sale or rent on Zillow. This may be different from what's available on other websites or public sources.


