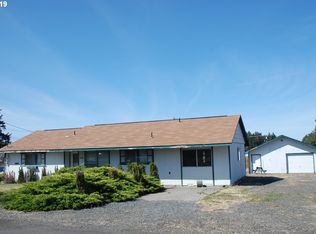Sold
$299,999
616 E Spring St, Condon, OR 97823
4beds
1,824sqft
Residential, Single Family Residence
Built in 1968
10,018.8 Square Feet Lot
$317,800 Zestimate®
$164/sqft
$2,116 Estimated rent
Home value
$317,800
$302,000 - $334,000
$2,116/mo
Zestimate® history
Loading...
Owner options
Explore your selling options
What's special
New Price!! Come see this beautiful home located the heart of Condon! 4 bedroom, 2 bath home, on corner .23 acre lot. This home features great room style main floor with gorgeous hickory cabinets in the kitchen, quartz countertops, disposal, island, pantry with pullouts, double oven & includes all stainless steel appliances. Sliding glass door off the kitchen/dining room for barbequing, outdoor entertaining in your covered back patio & enjoying your spacious, fully fenced backyard. Primary bedroom with double closets and Jack & Jill newly remodeled bathroom. White subway tile bath & shower surround, gorgeous new double vanity with marble top, large lighted mirror with anti-fog, new toilet, lighting, paint and fixtures. 2 additional bedrooms up stairs with closet organizers & one with a nook for reading or extra storage. Freshly updated downstairs has a large family room with new LPV flooring, fresh paint, fixtures, lighting, 2 storage closets & exterior entrance. Additional 4th bedroom and 2nd bathroom with step in tile shower, utility room with builtin raised front loader washer & dryer, cubbies for laundry baskets & storage. Downstairs could be great for guests, rental or office space. Extra deep single car garage with builtin storage & deep freezer. Plenty of room to park toys or vehicles in front or side of the house. 16 X 12 outbuilding with loft, windows, roll up 5 ft wide door, built in 2020. Tuff Shed will also stay. Fiber Internet.
Zillow last checked: 8 hours ago
Listing updated: August 17, 2023 at 11:07am
Listed by:
Lindsey Cook 503-668-8050,
Berkshire Hathaway HomeServices NW Real Estate
Bought with:
Saul Llamas, 201225302
Mountain Valley Land Company
Source: RMLS (OR),MLS#: 23063116
Facts & features
Interior
Bedrooms & bathrooms
- Bedrooms: 4
- Bathrooms: 2
- Full bathrooms: 2
Primary bedroom
- Features: Bathroom, Closet Organizer, Double Closet, Wallto Wall Carpet
- Level: Upper
- Area: 165
- Dimensions: 15 x 11
Bedroom 2
- Features: Closet Organizer, Nook, Closet, Wallto Wall Carpet
- Level: Upper
- Area: 144
- Dimensions: 12 x 12
Bedroom 3
- Features: Closet Organizer, Closet, Wallto Wall Carpet
- Level: Upper
- Area: 132
- Dimensions: 12 x 11
Bedroom 4
- Features: Closet, Vinyl Floor
- Level: Lower
- Area: 110
- Dimensions: 11 x 10
Dining room
- Features: Ceiling Fan, Sliding Doors, Engineered Hardwood
- Level: Main
- Area: 72
- Dimensions: 9 x 8
Family room
- Features: Exterior Entry, Vinyl Floor
- Level: Lower
- Area: 260
- Dimensions: 20 x 13
Kitchen
- Features: Dishwasher, Disposal, Great Room, Island, Microwave, Engineered Hardwood, Free Standing Range, Free Standing Refrigerator, Plumbed For Ice Maker, Quartz
- Level: Main
- Area: 135
- Width: 9
Living room
- Features: Wallto Wall Carpet
- Level: Main
- Area: 276
- Dimensions: 23 x 12
Heating
- Forced Air, Heat Pump
Cooling
- Heat Pump
Appliances
- Included: Dishwasher, Disposal, Double Oven, Free-Standing Range, Free-Standing Refrigerator, Microwave, Plumbed For Ice Maker, Stainless Steel Appliance(s), Washer/Dryer, Electric Water Heater
- Laundry: Laundry Room
Features
- Ceiling Fan(s), Quartz, Closet, Closet Organizer, Nook, Great Room, Kitchen Island, Bathroom, Double Closet, Built-in Features, Storage, Pantry, Tile
- Flooring: Engineered Hardwood, Laminate, Vinyl, Wall to Wall Carpet, Wood
- Doors: Sliding Doors
- Windows: Double Pane Windows, Vinyl Frames, Vinyl Window Double Paned
- Basement: Exterior Entry,Finished,Partial
Interior area
- Total structure area: 1,824
- Total interior livable area: 1,824 sqft
Property
Parking
- Total spaces: 1
- Parking features: Driveway, On Street, RV Access/Parking, Garage Door Opener, Attached, Extra Deep Garage, Oversized
- Attached garage spaces: 1
- Has uncovered spaces: Yes
Features
- Levels: Tri Level
- Stories: 3
- Patio & porch: Covered Patio, Porch
- Exterior features: Yard, Exterior Entry
- Fencing: Fenced
- Has view: Yes
- View description: Territorial
Lot
- Size: 10,018 sqft
- Features: Corner Lot, Gentle Sloping, Level, SqFt 10000 to 14999
Details
- Additional structures: RVParking, ToolShed, Shednull, Storage
- Parcel number: 643
Construction
Type & style
- Home type: SingleFamily
- Architectural style: Traditional
- Property subtype: Residential, Single Family Residence
Materials
- Wood Frame, Wood Siding
- Foundation: Concrete Perimeter, Slab
- Roof: Composition
Condition
- Resale
- New construction: No
- Year built: 1968
Utilities & green energy
- Sewer: Public Sewer
- Water: Public
- Utilities for property: Other Internet Service
Community & neighborhood
Location
- Region: Condon
Other
Other facts
- Listing terms: Cash,Conventional,FHA,USDA Loan,VA Loan
- Road surface type: Gravel, Paved
Price history
| Date | Event | Price |
|---|---|---|
| 8/17/2023 | Sold | $299,999$164/sqft |
Source: | ||
| 7/5/2023 | Pending sale | $299,999$164/sqft |
Source: | ||
| 6/21/2023 | Price change | $299,999-4.8%$164/sqft |
Source: | ||
| 6/13/2023 | Price change | $315,000-3.1%$173/sqft |
Source: | ||
| 6/1/2023 | Listed for sale | $325,000+59.3%$178/sqft |
Source: | ||
Public tax history
| Year | Property taxes | Tax assessment |
|---|---|---|
| 2024 | $2,277 +3.1% | $115,120 +3% |
| 2023 | $2,208 +2.9% | $111,770 +3% |
| 2022 | $2,146 | $108,520 +3% |
Find assessor info on the county website
Neighborhood: 97823
Nearby schools
GreatSchools rating
- 6/10Condon Elementary SchoolGrades: K-8Distance: 0.3 mi
- 7/10Condon High SchoolGrades: 9-12Distance: 0.2 mi
Schools provided by the listing agent
- Elementary: Condon
- Middle: Condon
- High: Condon
Source: RMLS (OR). This data may not be complete. We recommend contacting the local school district to confirm school assignments for this home.
Get pre-qualified for a loan
At Zillow Home Loans, we can pre-qualify you in as little as 5 minutes with no impact to your credit score.An equal housing lender. NMLS #10287.
