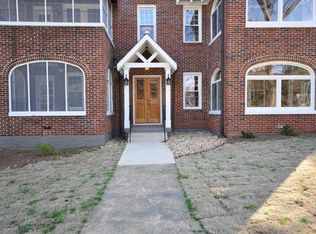Closed
$1,220,000
616 E Ponce De Leon Ave, Decatur, GA 30030
4beds
3,484sqft
Single Family Residence
Built in 1936
0.4 Acres Lot
$1,189,400 Zestimate®
$350/sqft
$5,162 Estimated rent
Home value
$1,189,400
$1.09M - $1.30M
$5,162/mo
Zestimate® history
Loading...
Owner options
Explore your selling options
What's special
Welcome to a distinguished residence located at 616 East Ponce De Leon Avenue, nestled in the heart of charming Decatur, GA. This exquisite home, boasting 3,484 square feet of refined living space, offers a harmonious blend of elegance and modern comfort. Upon entering, you are greeted by a spacious and light-filled living area, perfect for both intimate gatherings and grand entertaining. The sophisticated design seamlessly integrates classic charm with contemporary amenities, creating an inviting atmosphere throughout. The gourmet kitchen is a culinary enthusiast's dream, featuring high-end appliances, ample counter space, and custom cabinetry. Adjacent to the kitchen, the dining area provides a graceful setting for memorable meals and celebrations. This residence offers four generously sized bedrooms, each thoughtfully designed to provide a serene retreat. The primary suite is a sanctuary of luxury, complete with an en-suite bathroom that exudes spa-like tranquility. The patio level features a separate suite with private entrance - perfect for guests or teens. Set on a sprawling 17,424-square-foot lot, the outdoor space is a verdant oasis, offering endless possibilities for relaxation and recreation. Whether hosting a summer soire or enjoying a quiet evening under the stars, this backyard is your personal haven. Experience the perfect balance of sophistication and comfort in this exceptional Decatur home, where every detail has been meticulously crafted to offer an unparalleled living experience.
Zillow last checked: 8 hours ago
Listing updated: March 24, 2025 at 02:01pm
Listed by:
Josh Pitre 404-955-0227,
Compass
Bought with:
Ashley Bynum, 266554
Ansley RE|Christie's Int'l RE
Source: GAMLS,MLS#: 10437951
Facts & features
Interior
Bedrooms & bathrooms
- Bedrooms: 4
- Bathrooms: 4
- Full bathrooms: 3
- 1/2 bathrooms: 1
Dining room
- Features: Seats 12+
Kitchen
- Features: Breakfast Area, Breakfast Bar, Kitchen Island
Heating
- Forced Air, Natural Gas
Cooling
- Central Air
Appliances
- Included: Dishwasher, Refrigerator
- Laundry: In Basement
Features
- Beamed Ceilings, Bookcases, Double Vanity, High Ceilings, In-Law Floorplan
- Flooring: Hardwood
- Basement: Bath Finished,Daylight,Exterior Entry,Finished,Interior Entry
- Number of fireplaces: 1
- Fireplace features: Basement
- Common walls with other units/homes: No Common Walls
Interior area
- Total structure area: 3,484
- Total interior livable area: 3,484 sqft
- Finished area above ground: 3,484
- Finished area below ground: 0
Property
Parking
- Total spaces: 2
- Parking features: Basement, Carport, Garage
- Has attached garage: Yes
- Has carport: Yes
Features
- Levels: Three Or More
- Stories: 3
- Patio & porch: Deck, Patio
- Exterior features: Other
- Fencing: Fenced
- Has view: Yes
- View description: City
- Body of water: None
Lot
- Size: 0.40 Acres
- Features: Private
Details
- Parcel number: 15 247 08 062
Construction
Type & style
- Home type: SingleFamily
- Architectural style: French Provincial
- Property subtype: Single Family Residence
Materials
- Brick
- Roof: Composition
Condition
- Resale
- New construction: No
- Year built: 1936
Utilities & green energy
- Electric: 220 Volts
- Sewer: Public Sewer
- Water: Public
- Utilities for property: Cable Available, Electricity Available, Natural Gas Available, Sewer Available, Water Available
Community & neighborhood
Community
- Community features: Sidewalks, Street Lights, Near Public Transport, Walk To Schools, Near Shopping
Location
- Region: Decatur
- Subdivision: Glenwood Estates
HOA & financial
HOA
- Has HOA: No
- Services included: None
Other
Other facts
- Listing agreement: Exclusive Right To Sell
Price history
| Date | Event | Price |
|---|---|---|
| 3/20/2025 | Sold | $1,220,000-6.1%$350/sqft |
Source: | ||
| 3/5/2025 | Pending sale | $1,299,900$373/sqft |
Source: | ||
| 2/5/2025 | Price change | $1,299,900-3.6%$373/sqft |
Source: | ||
| 1/28/2025 | Price change | $1,349,000-1.9%$387/sqft |
Source: | ||
| 1/13/2025 | Listed for sale | $1,375,000+12.7%$395/sqft |
Source: | ||
Public tax history
| Year | Property taxes | Tax assessment |
|---|---|---|
| 2025 | -- | $474,320 +22.2% |
| 2024 | $23,388 +270594.4% | $388,120 +15.7% |
| 2023 | $9 -0.5% | $335,320 +10.2% |
Find assessor info on the county website
Neighborhood: East Ponce de Leon Corridor
Nearby schools
GreatSchools rating
- NANew Glennwood ElementaryGrades: PK-2Distance: 0.2 mi
- 8/10Beacon Hill Middle SchoolGrades: 6-8Distance: 1 mi
- 9/10Decatur High SchoolGrades: 9-12Distance: 0.7 mi
Schools provided by the listing agent
- Elementary: Glennwood
- Middle: Beacon Hill
- High: Decatur
Source: GAMLS. This data may not be complete. We recommend contacting the local school district to confirm school assignments for this home.
Get a cash offer in 3 minutes
Find out how much your home could sell for in as little as 3 minutes with a no-obligation cash offer.
Estimated market value
$1,189,400
