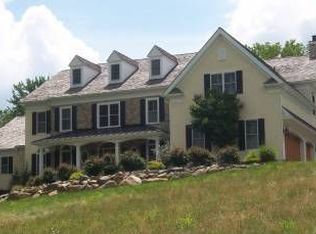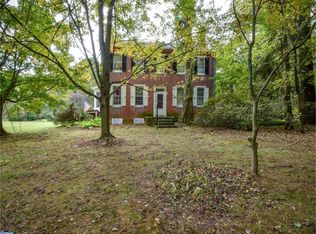Stunning custom built 12 year old home ideally situated on 2.7 acres at the top of rolling hills in picturesque Chadds Ford! Commonly referred to as "The house on the hill", this 5 bdrm, 4.1 bth home offers a 3-car garage & custom architectural details thru-out. The stately front entrance features custom in-laid key stones that flank the front entrance~w/ matching details above the door & on both chimneys. As soon as you enter the home, the impressive front-to-back foyer extends to French doors providing a view of the stunning rear patio, pool & grounds. An office w/ custom built-in's is situated in the front of the home along with a conveniently placed powder room. Beautiful archways frame the open living and dining rooms with gleaming, maple hardwood floors. The custom kitchen offers an abundance of custom cabinets, a large island w/ gas range, 2 wall ovens, built-in dishwasher & an oversized, built-in refrig. A walk-in pantry and desk area add to the addt'l functionality of this space. The eat-in area of the kitchen is surrounded by windows offering multiple views of the stunning rear patio & yard. Adjacent to the kitchen is a cozy family room with a wood burning fireplace and French doors that lead to a 2nd front entrance. The main flr master bdrm suite is a true owner's retreat offering a private study w/ a 2nd woodburning FP, a large laundry room plus separate his & her bthrms and walk-in closets. The 2nd flr houses 4 generous sized bedrooms plus 2 full bths. An expansive Rec room & unfinished attic space complete the 3rd floor. The full walk-out bsmt, has multiple areas for woodworking, exercise space, storage and even an unfinished Rec area. The exterior of this home is as equally impressive as the interior with beautiful views & rolling hills in both the front & back. The rear patio and grounds double as a private retreat or the perfect entertaining spot with a custom patio & heated, in-ground, salt-water infinity pool that was thoughtfully built with privacy in mind. Addt'l notable features of this home include: 6 zone HVAC system for maximum energy efficiency, Anderson windows, lightning rod system, custom plantation shutters, entire interior was just custom painted utilizing an updated color palette, new high-end carpets installed, new pool pump & robot cleaner,freshly paved driveway. Conveniently located right off Rt. 52, 5 minutes to Longwood Gardens & only 10 minutes to Greenville, DE! Only available due to a job transfer
This property is off market, which means it's not currently listed for sale or rent on Zillow. This may be different from what's available on other websites or public sources.

