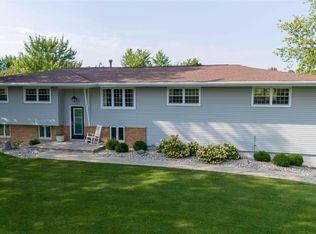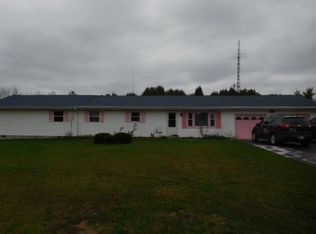Closed
$350,000
616 E 350th Rd S, Wabash, IN 46992
5beds
2,791sqft
Single Family Residence
Built in 1964
1 Acres Lot
$350,400 Zestimate®
$--/sqft
$2,065 Estimated rent
Home value
$350,400
Estimated sales range
Not available
$2,065/mo
Zestimate® history
Loading...
Owner options
Explore your selling options
What's special
TWO LEVELS OF LIVING IN THE COUNTRY! Upper /main level: 4 bedrooms, 2 full baths, (one of the bedrooms is an en-suite with bedroom and huge bathroom, large Living Room facing the front country road, LARGE KITCHEN spanning from front to rear of home with new stainless appliances, beautiful cabinetry, pantry as well. Beautiful hardwood flooring in the bedrooms .LOWER LEVEL: 5TH BEDROOM OR BACK TO A FAMILY ROOM, BATH. LAUNDRY, STORAGE AND 2 CAR GARAGE. WALK OUT FROM THE LOWER LEVEL ONTO THE PATIO OVERLOOKING AN ACRE OF GROUND AND A NEIGHBORS FIELD FOR ADDED PRIVACY AND JUST A GREAT COUNTRY FEEL WITH NATURE. plus: 36 X 30 BONUS BUILDING OR DETACHED GARAGE. ABOVE GROUND POOL CAN REMAIN. BEAUTIFUL LANDSCAPING LARGE STONE STEPS LEADING TO THE FRONT DOOR. POSSESSION IS NEGOTIABLE TO NEW OWNER.
Zillow last checked: 8 hours ago
Listing updated: July 18, 2025 at 01:39pm
Listed by:
Suzie Metz smetz@drmetz.com,
Dickos Peterson & Metz Realty
Bought with:
Kaleb Gidley, RB25000739
Empire Real Estate LLC
Source: IRMLS,MLS#: 202509396
Facts & features
Interior
Bedrooms & bathrooms
- Bedrooms: 5
- Bathrooms: 3
- Full bathrooms: 3
Bedroom 1
- Level: Lower
Bedroom 2
- Level: Upper
Family room
- Level: Lower
- Area: 400
- Dimensions: 25 x 16
Living room
- Level: Upper
- Area: 350
- Dimensions: 25 x 14
Heating
- Natural Gas, Forced Air
Cooling
- Central Air
Appliances
- Included: Dishwasher, Refrigerator, Oven-Built-In, Gas Range, Gas Water Heater
Features
- Eat-in Kitchen
- Flooring: Hardwood, Carpet, Vinyl
- Basement: Full,Walk-Out Access,Partially Finished,Block
- Number of fireplaces: 1
- Fireplace features: Family Room
Interior area
- Total structure area: 2,791
- Total interior livable area: 2,791 sqft
- Finished area above ground: 1,847
- Finished area below ground: 944
Property
Parking
- Total spaces: 2
- Parking features: Attached
- Attached garage spaces: 2
Features
- Levels: Bi-Level
- Exterior features: Fire Pit
- Pool features: Above Ground
Lot
- Size: 1 Acres
- Features: Rolling Slope, Rural
Details
- Additional structures: Second Garage
- Parcel number: 851519200017.000007
Construction
Type & style
- Home type: SingleFamily
- Property subtype: Single Family Residence
Materials
- Aluminum Siding, Brick
- Roof: Asphalt
Condition
- New construction: No
- Year built: 1964
Utilities & green energy
- Sewer: Septic Tank
- Water: Well
Community & neighborhood
Location
- Region: Wabash
- Subdivision: None
Price history
| Date | Event | Price |
|---|---|---|
| 7/18/2025 | Sold | $350,000-2.8% |
Source: | ||
| 4/1/2025 | Listed for sale | $360,000-2.4% |
Source: | ||
| 2/6/2025 | Listing removed | $369,000 |
Source: | ||
| 1/13/2025 | Listed for sale | $369,000 |
Source: | ||
Public tax history
Tax history is unavailable.
Neighborhood: 46992
Nearby schools
GreatSchools rating
- 6/10Southwood Elementary SchoolGrades: PK-5Distance: 2.5 mi
- 2/10White's Jr-Sr High SchoolGrades: 6-12Distance: 1.9 mi
- 6/10Southwood Jr-Sr High SchoolGrades: 6-12Distance: 2.4 mi
Schools provided by the listing agent
- Elementary: Southwood
- Middle: Southwood
- High: Southwood
- District: MSD of Wabash County Schools
Source: IRMLS. This data may not be complete. We recommend contacting the local school district to confirm school assignments for this home.

Get pre-qualified for a loan
At Zillow Home Loans, we can pre-qualify you in as little as 5 minutes with no impact to your credit score.An equal housing lender. NMLS #10287.
Sell for more on Zillow
Get a free Zillow Showcase℠ listing and you could sell for .
$350,400
2% more+ $7,008
With Zillow Showcase(estimated)
$357,408
