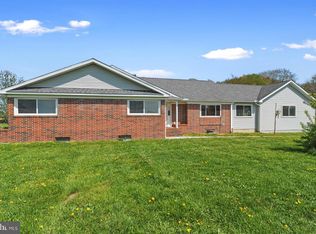Looking for 100% financing, this home is USDA eligible! Look no further! This beautifully renovated four (4) bedroom, two (2) full bath rancher is a must see. Nothing was left untouched to provide the exact updates this home needed. As you enter into the home you will immediately notice the open floor concept. This home has been completely re-drywalled and freshly paint from wall to wall. Brand new lifeproof flooring from one room to the next. The kitchen is equipped with brand new cabinets, quartz countertops and GE appliances with warranties. Cooking for family and friends will be enjoyable needless to say. The two (2) full baths have been completed redone with porcelain tile, lighting, vanities, toilets and walk-in shower. Other upgrades include new roof (2019), energy efficient, double hung glazed windows (2022), HVAC (heating and cooling 2022), new wiring/outlets/switches/lighting/200-amp electric panel (2022), Bradford hot water heater (2022), PVC plumbing (2022), Pump and Bladder Tank for Well Water (2022), Blacktop Driveway (2022), Sodded Front Yard (2022) and Basement Drylok (2022). Sitting on 1.91 acres, this home is ready to provide all the required space for your day to day needs. Schedule your appointment today!
This property is off market, which means it's not currently listed for sale or rent on Zillow. This may be different from what's available on other websites or public sources.

