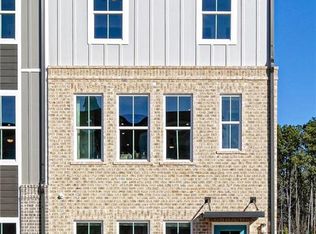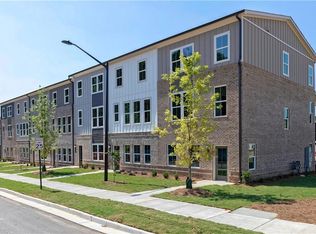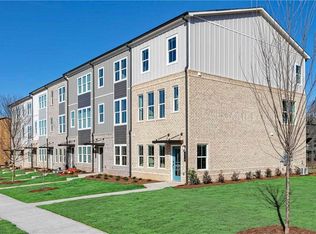Closed
$424,900
616 Devon Aly, Acworth, GA 30102
4beds
2,471sqft
Single Family Residence, Residential
Built in 2025
4,617.36 Square Feet Lot
$427,800 Zestimate®
$172/sqft
$2,743 Estimated rent
Home value
$427,800
$398,000 - $458,000
$2,743/mo
Zestimate® history
Loading...
Owner options
Explore your selling options
What's special
Welcome to Madison at Buice Lake, the new Stanley Martin Master Planned Community in Acworth, GA! HOMESITE #180 Melisse. ALL IN - ZERO HIDDEN PRICING. ESTIMATED COMPLETETIION March 2025. As soon as you enter The Melisse, you will feel right at home. First greeted by the lower-level, it is the perfect area to personalize. Turn it into a home office, a second family room for the kids to play or an additional bedroom with full bathroom for out-of-town guests. On the main-level, this home offers an open floorplan with plenty of entertaining space. The spacious family room, ample dining space, and optional gourmet kitchen are large enough to celebrate family events and cozy enough to just hang out with friends. Upstairs, you'll find the primary suite with a spacious walk-in closet and full bath, offering you a quiet place to retreat at the end of the day. Two additional bedrooms, a full bath and washer and dryer are conveniently located down the hall. With all of these features in one home, you won't be able to imagine living anywhere else. *Photos are of a similar home*
Zillow last checked: 8 hours ago
Listing updated: June 24, 2025 at 10:56pm
Listing Provided by:
Claire Muckerman,
SM Georgia Brokerage, LLC
Bought with:
Robert Montgomery, 413986
LoKation Real Estate, LLC
Source: FMLS GA,MLS#: 7561913
Facts & features
Interior
Bedrooms & bathrooms
- Bedrooms: 4
- Bathrooms: 4
- Full bathrooms: 3
- 1/2 bathrooms: 1
Primary bedroom
- Features: Oversized Master, Other
- Level: Oversized Master, Other
Bedroom
- Features: Oversized Master, Other
Primary bathroom
- Features: Double Vanity, Shower Only
Dining room
- Features: Open Concept
Kitchen
- Features: Breakfast Bar, Breakfast Room, Cabinets White, Eat-in Kitchen, Kitchen Island, Pantry, Pantry Walk-In, Solid Surface Counters, View to Family Room
Heating
- Central, Electric
Cooling
- Central Air, Electric Air Filter
Appliances
- Included: Dishwasher, Electric Cooktop, Electric Oven, Electric Range, Electric Water Heater, ENERGY STAR Qualified Appliances, Microwave, Range Hood
- Laundry: Laundry Closet, Upper Level
Features
- High Ceilings 9 ft Upper, High Ceilings 10 ft Main, Walk-In Closet(s)
- Flooring: Carpet, Ceramic Tile, Luxury Vinyl
- Windows: Insulated Windows
- Basement: None
- Number of fireplaces: 1
- Fireplace features: Electric
- Common walls with other units/homes: No One Above,No One Below
Interior area
- Total structure area: 2,471
- Total interior livable area: 2,471 sqft
Property
Parking
- Parking features: Driveway, Garage Door Opener, Garage Faces Rear, Level Driveway
- Has garage: Yes
- Has uncovered spaces: Yes
Accessibility
- Accessibility features: None
Features
- Levels: Three Or More
- Patio & porch: Deck, Patio, Rear Porch
- Exterior features: Other, No Dock
- Pool features: None
- Spa features: None
- Fencing: None
- Has view: Yes
- View description: Other
- Waterfront features: None
- Body of water: None
Lot
- Size: 4,617 sqft
- Features: Front Yard, Landscaped, Level
Details
- Additional structures: None
- Parcel number: 21N11N 220
- Other equipment: None
- Horse amenities: None
Construction
Type & style
- Home type: SingleFamily
- Architectural style: Traditional
- Property subtype: Single Family Residence, Residential
Materials
- Other
- Foundation: Slab
- Roof: Shingle
Condition
- New Construction
- New construction: Yes
- Year built: 2025
Details
- Builder name: Stanley Martin Homes
- Warranty included: Yes
Utilities & green energy
- Electric: Other
- Sewer: Public Sewer
- Water: Public
- Utilities for property: Electricity Available, Water Available
Green energy
- Green verification: ENERGY STAR Certified Homes
- Energy efficient items: None
- Energy generation: None
Community & neighborhood
Security
- Security features: Carbon Monoxide Detector(s), Fire Alarm, Smoke Detector(s)
Community
- Community features: Homeowners Assoc, Lake, Near Schools, Near Shopping, Near Trails/Greenway, Park, Pickleball, Playground, Pool, Sidewalks, Street Lights
Location
- Region: Acworth
- Subdivision: Madison At Buice Lake
HOA & financial
HOA
- Has HOA: Yes
- HOA fee: $1,200 annually
- Services included: Maintenance Grounds, Swim, Tennis, Trash
Other
Other facts
- Road surface type: Asphalt
Price history
| Date | Event | Price |
|---|---|---|
| 6/4/2025 | Sold | $424,9000%$172/sqft |
Source: | ||
| 5/10/2025 | Pending sale | $424,990$172/sqft |
Source: | ||
| 4/16/2025 | Price change | $424,990-7.9%$172/sqft |
Source: | ||
| 4/8/2025 | Price change | $461,660+1.1%$187/sqft |
Source: | ||
| 3/28/2025 | Listed for sale | $456,660$185/sqft |
Source: | ||
Public tax history
Tax history is unavailable.
Neighborhood: 30102
Nearby schools
GreatSchools rating
- 5/10Clark Creek Elementary SchoolGrades: PK-5Distance: 1.1 mi
- 7/10E.T. Booth Middle SchoolGrades: 6-8Distance: 4.6 mi
- 8/10Etowah High SchoolGrades: 9-12Distance: 4.5 mi
Schools provided by the listing agent
- Elementary: Clark Creek
- Middle: E.T. Booth
- High: Etowah
Source: FMLS GA. This data may not be complete. We recommend contacting the local school district to confirm school assignments for this home.
Get a cash offer in 3 minutes
Find out how much your home could sell for in as little as 3 minutes with a no-obligation cash offer.
Estimated market value
$427,800
Get a cash offer in 3 minutes
Find out how much your home could sell for in as little as 3 minutes with a no-obligation cash offer.
Estimated market value
$427,800


