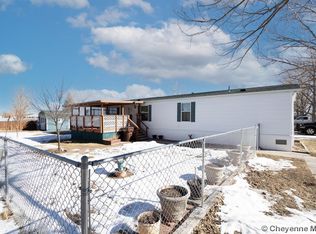Sold
Price Unknown
616 Dallas Rd, Cheyenne, WY 82007
3beds
--sqft
Mobile Home, Residential
Built in 1996
7,405.2 Square Feet Lot
$85,800 Zestimate®
$--/sqft
$1,746 Estimated rent
Home value
$85,800
$73,000 - $103,000
$1,746/mo
Zestimate® history
Loading...
Owner options
Explore your selling options
What's special
Warmest mobile home in the neighborhood. . . not actually, but this well-maintained and updated home has a new insulated skirt, heat traced water pipes, and a safe roof to prevent frozen pipes and insure a cozy home. Kitchen-bay and living room windows are new, as well as an updated kitchen. This home includes laminate flooring, a wooden deck, and two metal sheds. The interior features 3 bedrooms and 2 full bath; included is the master bedroom with grand bathroom. All the modern kitchen appliances, laundry machines, and new light fixtures are included. First time home buyers, cash buyers, investors, and all . . . schedule a viewing today with your agent and find out if this great home is your next move.
Zillow last checked: 8 hours ago
Listing updated: April 09, 2024 at 05:53pm
Listed by:
Alfonso Perea 307-321-3036,
eXp Realty, LLC
Bought with:
Alfonso Perea
eXp Realty, LLC
Source: Cheyenne BOR,MLS#: 92495
Facts & features
Interior
Bedrooms & bathrooms
- Bedrooms: 3
- Bathrooms: 2
- Full bathrooms: 2
- Main level bathrooms: 2
Primary bedroom
- Level: First
- Area: 168
- Dimensions: 14 x 12
Bedroom 2
- Level: First
- Area: 88
- Dimensions: 8 x 11
Bedroom 3
- Level: First
- Area: 72
- Dimensions: 8 x 9
Bathroom 1
- Features: Full
- Level: Main
Bathroom 2
- Features: Full
- Level: Main
Heating
- Forced Air, Natural Gas
Appliances
- Included: Dishwasher, Dryer, Range, Refrigerator, Washer
- Laundry: First Level
Features
- Flooring: Laminate
- Windows: Bay Window(s)
- Basement: Crawl Space
- Has fireplace: No
- Fireplace features: None
Interior area
- Total structure area: 0
- Finished area above ground: 1,216
Property
Parking
- Parking features: No Garage
Accessibility
- Accessibility features: None
Features
- Patio & porch: Deck
Lot
- Size: 7,405 sqft
Details
- Additional structures: Utility Shed
- Parcel number: 53596167603500
- Special conditions: None of the Above
Construction
Type & style
- Home type: MobileManufactured
- Property subtype: Mobile Home, Residential
Materials
- Wood/Hardboard
- Roof: Composition/Asphalt
Condition
- New construction: No
- Year built: 1996
Utilities & green energy
- Electric: Black Hills Energy
- Gas: Black Hills Energy
- Sewer: City Sewer
- Water: Public
Community & neighborhood
Location
- Region: Cheyenne
- Subdivision: South Fork Mhp
Other
Other facts
- Listing agreement: N
- Body type: Single Wide
- Listing terms: Cash,Conventional
Price history
| Date | Event | Price |
|---|---|---|
| 3/29/2024 | Sold | -- |
Source: | ||
| 2/24/2024 | Pending sale | $68,000 |
Source: | ||
| 1/31/2024 | Listed for sale | $68,000 |
Source: | ||
Public tax history
| Year | Property taxes | Tax assessment |
|---|---|---|
| 2024 | $125 +1.6% | $1,659 +1.5% |
| 2023 | $123 +16.1% | $1,635 +18.6% |
| 2022 | $106 +9% | $1,379 +10.3% |
Find assessor info on the county website
Neighborhood: 82007
Nearby schools
GreatSchools rating
- 4/10Afflerbach Elementary SchoolGrades: PK-6Distance: 0.6 mi
- 2/10Johnson Junior High SchoolGrades: 7-8Distance: 2.2 mi
- 2/10South High SchoolGrades: 9-12Distance: 2 mi
