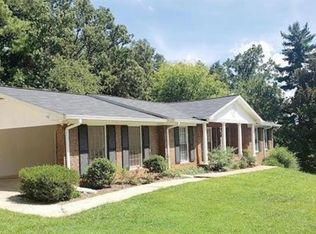This four bedroom and three bath split foyer home has space galore. The main level has three bedrroms, two full baths, kitchen and living room. Lower level could be used as a mother in-law suite or separate living quarters. It has a bedroom, full bath, kitchen with pantry and a den/family room with french doors that lead out to the covered patio overlooking the fenced backyard. Other exterior features include a new roof installed in 2013, four sided brick and located on a corner lot. Alot of house for the money.
This property is off market, which means it's not currently listed for sale or rent on Zillow. This may be different from what's available on other websites or public sources.

