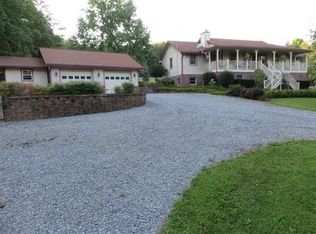Beautiful and meticulously maintained 5 bdrm/4ba home on 82 gorgeous acres of hardwoods, pastures, farmland and a small spring fed pond. Includes an oversized detached 2 car garage with workshop. One well for home, and separate well for garden. Pellet stove and wall mounted, ventless propane heater on main floor and basement providing 2 forms of back up heat, and full home generator for back up during power outages. Land line phone svc, good cell phone reception and access to TV and internet service. Main Floor: Master Bedroom (1) w/ Master Bath - 14' 6" L x 17' W Guest Bedroom (2) w/ EnSuite Bath - 14' 6" L x 17' W Great Room - 13' 10" L x 16' 6" W Kitchen - 12' 3" L x 13' 9" W Dining Area - 11' L x 10' W Office - 10' 6" L x 9' 6" W Sun Room - 13' 6" L x 22' W Basement: Guest Bedroom (3) w/ Ensuite Bath is ADA Accessible - 14' L x 14' 9" W (Bath is 7' L x 7' 8" W). Bedroom (4) - 11' 10" L x 12' 10" W Bathroom (4) - 7' 8" L x 6' W Bedroom (5) - 11' 10" L x 12' 10" W Recreational Area - 21' L x 15' 7" W Sitting Area - 8' 4" L x 6' 3" W Store Room - 12' L x 6’ W Utility Room - 13' L x 8' W Mud Room - 5' L x 6' 8" W Foyer - 14' 4" L x 9' 6" W *All measurements are approximate.
This property is off market, which means it's not currently listed for sale or rent on Zillow. This may be different from what's available on other websites or public sources.

