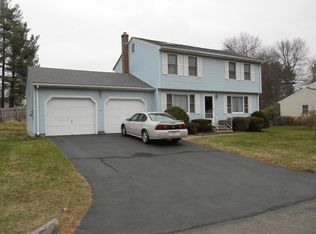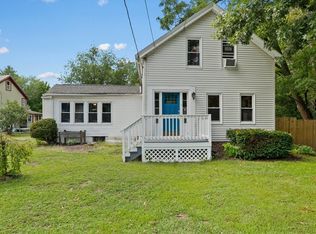Sold for $327,000 on 05/30/25
$327,000
616 Cooley St, Springfield, MA 01128
3beds
1,354sqft
Single Family Residence
Built in 1949
0.5 Acres Lot
$333,500 Zestimate®
$242/sqft
$2,479 Estimated rent
Home value
$333,500
$300,000 - $370,000
$2,479/mo
Zestimate® history
Loading...
Owner options
Explore your selling options
What's special
The first showings will be at the open house on Sunday, 4/13, 1-3pm. Watch the narrated video in the meantime. This charming cape sits on a half acre lot in Sixteen Acres, near the East Longmeadow town line. It has 3 bedrooms, 1.5 bathrooms, an attached two-car garage, and three levels of living space. The dine-in kitchen features a dining area under a cathedral ceiling with skylights, a slider out to the back deck, a gas counter-top range, a tile floor, two ceiling fans, and solid counters. The living room has hardwood floors & a fireplace (never used by seller). Hardwood floors extend to two more bedrooms with ceilings fans and a closet between them. The full bathroom is also on the main level, between the kitchen and bedrooms. The third bedroom with newer laminate floors is on the second level. A partially finished walk-out basement with half-bath provides additional living space.
Zillow last checked: 8 hours ago
Listing updated: June 01, 2025 at 07:20am
Listed by:
Michael Seward 413-531-7129,
Michael Seward Real Estate 413-531-7129
Bought with:
Marvin Council
Fathom Realty
Source: MLS PIN,MLS#: 73356616
Facts & features
Interior
Bedrooms & bathrooms
- Bedrooms: 3
- Bathrooms: 2
- Full bathrooms: 1
- 1/2 bathrooms: 1
Primary bedroom
- Features: Closet, Flooring - Laminate
- Level: First
Bedroom 2
- Features: Ceiling Fan(s), Closet, Flooring - Hardwood
- Level: First
Bedroom 3
- Features: Ceiling Fan(s), Closet, Flooring - Hardwood
- Level: Second
Primary bathroom
- Features: No
Bathroom 1
- Features: Bathroom - Full, Bathroom - With Tub & Shower
- Level: First
Bathroom 2
- Features: Bathroom - Half
- Level: Basement
Kitchen
- Features: Skylight, Cathedral Ceiling(s), Ceiling Fan(s), Flooring - Stone/Ceramic Tile, Dining Area, Countertops - Stone/Granite/Solid, Slider
- Level: First
Living room
- Features: Flooring - Hardwood
- Level: First
Heating
- Central
Cooling
- Central Air
Appliances
- Laundry: In Basement, Washer Hookup
Features
- Flooring: Tile, Vinyl, Carpet, Hardwood
- Doors: Insulated Doors
- Windows: Insulated Windows
- Basement: Full,Partially Finished,Walk-Out Access
- Number of fireplaces: 1
- Fireplace features: Living Room
Interior area
- Total structure area: 1,354
- Total interior livable area: 1,354 sqft
- Finished area above ground: 1,354
- Finished area below ground: 400
Property
Parking
- Total spaces: 5
- Parking features: Attached, Paved Drive, Off Street
- Attached garage spaces: 2
- Uncovered spaces: 3
Accessibility
- Accessibility features: No
Features
- Patio & porch: Deck
- Exterior features: Deck
Lot
- Size: 0.50 Acres
Details
- Parcel number: 2579548
- Zoning: R1
Construction
Type & style
- Home type: SingleFamily
- Architectural style: Cape
- Property subtype: Single Family Residence
Materials
- Frame
- Foundation: Block
- Roof: Shingle
Condition
- Year built: 1949
Utilities & green energy
- Electric: Circuit Breakers, 100 Amp Service
- Sewer: Private Sewer
- Water: Public
- Utilities for property: for Gas Range, for Electric Oven, Washer Hookup
Community & neighborhood
Community
- Community features: Public Transportation, Shopping, Park, Golf, Medical Facility, House of Worship, Private School, Public School, University, Sidewalks
Location
- Region: Springfield
Other
Other facts
- Listing terms: Contract
- Road surface type: Paved
Price history
| Date | Event | Price |
|---|---|---|
| 5/30/2025 | Sold | $327,000+9%$242/sqft |
Source: MLS PIN #73356616 Report a problem | ||
| 4/27/2025 | Contingent | $299,900$221/sqft |
Source: MLS PIN #73356616 Report a problem | ||
| 4/8/2025 | Listed for sale | $299,900+33.3%$221/sqft |
Source: MLS PIN #73356616 Report a problem | ||
| 10/30/2020 | Sold | $225,000+2.3%$166/sqft |
Source: | ||
| 9/16/2020 | Pending sale | $219,900$162/sqft |
Source: Pioneer Valley #72724623 Report a problem | ||
Public tax history
| Year | Property taxes | Tax assessment |
|---|---|---|
| 2025 | $4,455 -5.1% | $284,100 -2.8% |
| 2024 | $4,694 +16.3% | $292,300 +23.4% |
| 2023 | $4,037 -2% | $236,800 +8.2% |
Find assessor info on the county website
Neighborhood: Sixteen Acres
Nearby schools
GreatSchools rating
- 5/10Arthur T Talmadge Elementary SchoolGrades: PK-5Distance: 0.8 mi
- NALiberty Preparatory AcademyGrades: 9-12Distance: 2.9 mi

Get pre-qualified for a loan
At Zillow Home Loans, we can pre-qualify you in as little as 5 minutes with no impact to your credit score.An equal housing lender. NMLS #10287.
Sell for more on Zillow
Get a free Zillow Showcase℠ listing and you could sell for .
$333,500
2% more+ $6,670
With Zillow Showcase(estimated)
$340,170
