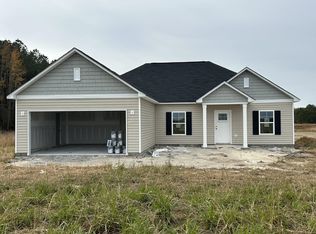Sold for $268,000 on 05/22/24
$268,000
616 Colonial Road, Tarboro, NC 27886
3beds
1,599sqft
Single Family Residence
Built in 2024
0.7 Acres Lot
$272,400 Zestimate®
$168/sqft
$1,755 Estimated rent
Home value
$272,400
Estimated sales range
Not available
$1,755/mo
Zestimate® history
Loading...
Owner options
Explore your selling options
What's special
This home is known as the Brooke. This is a lovely floor plan that is open on main floor. First floor features open kitchen to dining area and living room. Walk in laundry off garage for a great ''catch all'' space. Kitchen with barstool seating and island offers ample cabinet and prep space. Granite countertops, shaker style cabinets and stainless steel appliances. LR with tons of natual light and half bathroom perfect for entertaining. Primary Bedroom with WIC located on main floor with ensuite bathroom. Bathroom has soaker tub, walk in shower and dual vanity sinks. Upstairs you have 2 guest bedrooms, a loft and full bathroom.**$5000 in flex cash offered**
Zillow last checked: 9 hours ago
Listing updated: May 22, 2024 at 03:16pm
Listed by:
Anthony Bijan Hezar 336-260-4910,
Re/MaxDiamond Realty
Bought with:
Iliana Nunez, 314956
United Real Estate East Carolina
Source: Hive MLS,MLS#: 100429868 Originating MLS: Rocky Mount Area Association of Realtors
Originating MLS: Rocky Mount Area Association of Realtors
Facts & features
Interior
Bedrooms & bathrooms
- Bedrooms: 3
- Bathrooms: 3
- Full bathrooms: 2
- 1/2 bathrooms: 1
Primary bedroom
- Level: Main
- Dimensions: 12 x 16.3
Bedroom 2
- Level: Second
- Dimensions: 12 x 11.1
Bedroom 3
- Level: Second
- Dimensions: 10.3 x 11.1
Dining room
- Level: Main
- Dimensions: 9.9 x 11
Great room
- Level: Main
- Dimensions: 13.7 x 19
Heating
- Heat Pump, Electric
Cooling
- Central Air
Features
- Master Downstairs
- Has fireplace: No
- Fireplace features: None
Interior area
- Total structure area: 1,599
- Total interior livable area: 1,599 sqft
Property
Parking
- Total spaces: 2
- Parking features: Garage Faces Front, Attached
- Has attached garage: Yes
Features
- Levels: Two
- Stories: 2
- Patio & porch: Covered, Porch
- Fencing: None
Lot
- Size: 0.70 Acres
- Dimensions: 127 x 243 x 127 x 243
Details
- Parcel number: 4726784739
- Zoning: AR30
- Special conditions: Standard
Construction
Type & style
- Home type: SingleFamily
- Property subtype: Single Family Residence
Materials
- Vinyl Siding
- Foundation: Slab
- Roof: Shingle
Condition
- New construction: Yes
- Year built: 2024
Utilities & green energy
- Sewer: Septic Tank
- Water: Public
- Utilities for property: Water Available
Community & neighborhood
Location
- Region: Tarboro
- Subdivision: Other
Other
Other facts
- Listing agreement: Exclusive Right To Sell
- Listing terms: Cash,Conventional,FHA,VA Loan
Price history
| Date | Event | Price |
|---|---|---|
| 5/22/2024 | Sold | $268,000-2.5%$168/sqft |
Source: | ||
| 4/6/2024 | Pending sale | $274,999$172/sqft |
Source: | ||
| 3/13/2024 | Price change | $274,999+1.9%$172/sqft |
Source: | ||
| 11/20/2023 | Listed for sale | $269,999+440%$169/sqft |
Source: BURMLS #128997 Report a problem | ||
| 5/17/2023 | Sold | $50,000$31/sqft |
Source: Public Record Report a problem | ||
Public tax history
| Year | Property taxes | Tax assessment |
|---|---|---|
| 2024 | $1,817 | $234,952 +1857.9% |
| 2023 | -- | $12,000 |
| 2022 | -- | $12,000 |
Find assessor info on the county website
Neighborhood: 27886
Nearby schools
GreatSchools rating
- 7/10Stocks ElementaryGrades: PK-5Distance: 4.3 mi
- 2/10W A Pattillo MiddleGrades: 6-8Distance: 3.9 mi
- 10/10Edgecombe Early College HighGrades: 9-12Distance: 1.9 mi

Get pre-qualified for a loan
At Zillow Home Loans, we can pre-qualify you in as little as 5 minutes with no impact to your credit score.An equal housing lender. NMLS #10287.
