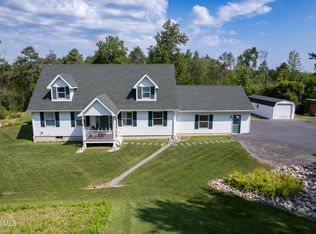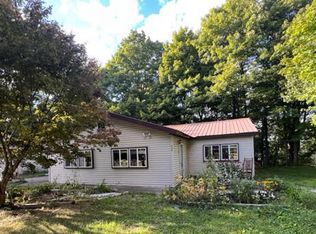Closed
$560,000
616 Cole Road, Delanson, NY 12053
5beds
2,767sqft
Single Family Residence, Residential
Built in 2005
5.01 Acres Lot
$612,100 Zestimate®
$202/sqft
$3,314 Estimated rent
Home value
$612,100
$484,000 - $777,000
$3,314/mo
Zestimate® history
Loading...
Owner options
Explore your selling options
What's special
Move right in to this immaculately kept home in the great location of Duanesburg. Primary bedroom on main floor with gorgeous walk-in tiled shower, walk in closet and hot tub off the slider in the bedroom. Whole house generator. Enjoy the scenic country views out all the windows in the newly added family room. Gather around the dining room table as you host a large gathering! This open concept home has so much to offer. 4 bedrooms upstairs offers plenty of options for all your needs. Do you need a place for all your toys? Equipment? The expanded detached garage offers space for all of it. With a fully unfinished upstairs of this garage it gives endless possibilities. Take advantage of the cut in trails on the property this fall season & enjoy all the wildlife that love to visit
Zillow last checked: 8 hours ago
Listing updated: January 21, 2025 at 10:08am
Listed by:
Tina M Gamache 518-312-3323,
Century 21 North East
Bought with:
Bernadette S Chatterton, 30CH1104492
Chad Majewski Real Estate
Chad J Majewski, 10371201846
Chad Majewski Real Estate
Source: Global MLS,MLS#: 202425426
Facts & features
Interior
Bedrooms & bathrooms
- Bedrooms: 5
- Bathrooms: 3
- Full bathrooms: 2
- 1/2 bathrooms: 1
Primary bedroom
- Level: First
Bedroom
- Level: Second
Bedroom
- Level: Second
Bedroom
- Level: Second
Bedroom
- Level: Second
Dining room
- Level: First
Family room
- Level: First
Kitchen
- Level: First
Laundry
- Level: First
Living room
- Level: First
Office
- Level: First
Office
- Level: First
Heating
- Pellet Stove, Propane, Wood
Cooling
- Central Air
Appliances
- Included: Dishwasher, Microwave, Oven, Range, Washer/Dryer
- Laundry: Main Level
Features
- High Speed Internet, Radon System, Solid Surface Counters, Vaulted Ceiling(s), Walk-In Closet(s), Wired for Sound, Built-in Features, Cathedral Ceiling(s), Ceramic Tile Bath, Eat-in Kitchen
- Flooring: Tile, Vinyl, Carpet, Hardwood
- Doors: French Doors
- Windows: Bay Window(s), Blinds, Double Pane Windows
- Basement: Bilco Doors,Full,Unfinished
- Number of fireplaces: 1
- Fireplace features: Family Room, Living Room, Pellet Stove, Wood Burning
Interior area
- Total structure area: 2,767
- Total interior livable area: 2,767 sqft
- Finished area above ground: 2,767
- Finished area below ground: 0
Property
Parking
- Total spaces: 12
- Parking features: Paved, Attached, Detached, Driveway
- Garage spaces: 8
- Has uncovered spaces: Yes
Features
- Patio & porch: Side Porch, Front Porch
- Exterior features: Other, Lighting
Lot
- Size: 5.01 Acres
- Features: Secluded, Level, Private, Road Frontage, Wooded, Cleared, Landscaped
Details
- Additional structures: Shed(s), Garage(s)
- Parcel number: 422089 66.00224.1
- Zoning description: Single Residence
- Special conditions: Standard
Construction
Type & style
- Home type: SingleFamily
- Architectural style: Colonial
- Property subtype: Single Family Residence, Residential
Materials
- Stone, Vinyl Siding
- Foundation: Concrete Perimeter
- Roof: Asphalt
Condition
- New construction: No
- Year built: 2005
Utilities & green energy
- Electric: Other, Generator
- Sewer: Public Sewer
Community & neighborhood
Security
- Security features: Carbon Monoxide Detector(s)
Location
- Region: Delanson
Price history
| Date | Event | Price |
|---|---|---|
| 1/3/2025 | Sold | $560,000-3.4%$202/sqft |
Source: | ||
| 11/20/2024 | Pending sale | $580,000$210/sqft |
Source: | ||
| 10/1/2024 | Price change | $580,000-7.2%$210/sqft |
Source: | ||
| 9/13/2024 | Listed for sale | $625,000+95.9%$226/sqft |
Source: | ||
| 5/24/2019 | Sold | $319,000-5.9%$115/sqft |
Source: | ||
Public tax history
| Year | Property taxes | Tax assessment |
|---|---|---|
| 2024 | -- | $104,000 |
| 2023 | -- | $104,000 |
| 2022 | -- | $104,000 |
Find assessor info on the county website
Neighborhood: 12053
Nearby schools
GreatSchools rating
- 6/10Duanesburg Elementary SchoolGrades: PK-6Distance: 0.9 mi
- 7/10Duanesburg High SchoolGrades: 7-12Distance: 1.1 mi

