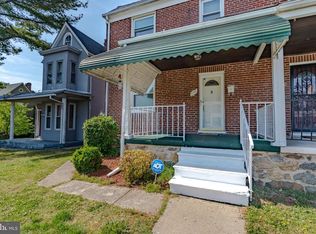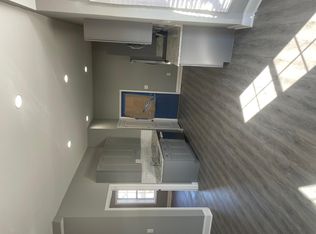Sold for $259,000 on 10/14/25
$259,000
616 Chestnut Hill Ave, Baltimore, MD 21218
2beds
1,524sqft
Single Family Residence
Built in 1920
7,434 Square Feet Lot
$258,900 Zestimate®
$170/sqft
$1,856 Estimated rent
Home value
$258,900
$246,000 - $272,000
$1,856/mo
Zestimate® history
Loading...
Owner options
Explore your selling options
What's special
Great opportunity! Semi-detached beauty on great block in Waverly. From the wraparound front porch to the many interior original details, this one just oozes charm and character. The main level offers large living & dining rooms along with a full bathroom. The modern kitchen features butcher block counters and great space. The upper level has two bedrooms and a huge bathroom equipped with washer & dryer. The house offers lots of fresh paint, pine floors, original wood staircase with intricate detail, back staircase, exposed brick & much more. Fabulous rear yard.
Zillow last checked: 8 hours ago
Listing updated: October 15, 2025 at 01:09am
Listed by:
Daniel Motz 443-415-3160,
Berkshire Hathaway HomeServices Homesale Realty
Bought with:
LA Benn, 673614
JPAR Maryland Living
Source: Bright MLS,MLS#: MDBA2181080
Facts & features
Interior
Bedrooms & bathrooms
- Bedrooms: 2
- Bathrooms: 2
- Full bathrooms: 2
- Main level bathrooms: 1
Bedroom 1
- Features: Flooring - HardWood, Window Treatments, Ceiling Fan(s)
- Level: Upper
- Area: 280 Square Feet
- Dimensions: 20 x 14
Bedroom 2
- Features: Flooring - HardWood, Window Treatments
- Level: Upper
- Area: 156 Square Feet
- Dimensions: 13 x 12
Bathroom 1
- Features: Flooring - Vinyl, Lighting - Ceiling, Double Sink
- Level: Upper
- Area: 130 Square Feet
- Dimensions: 13 x 10
Dining room
- Features: Flooring - HardWood, Chair Rail, Lighting - Ceiling
- Level: Main
- Area: 169 Square Feet
- Dimensions: 13 x 13
Foyer
- Features: Flooring - HardWood
- Level: Main
- Area: 28 Square Feet
- Dimensions: 7 x 4
Kitchen
- Features: Flooring - Tile/Brick, Recessed Lighting, Ceiling Fan(s), Kitchen - Gas Cooking
- Level: Main
- Area: 130 Square Feet
- Dimensions: 13 x 10
Living room
- Features: Flooring - HardWood, Ceiling Fan(s), Window Treatments
- Level: Main
- Area: 210 Square Feet
- Dimensions: 15 x 14
Heating
- Radiator, Oil
Cooling
- Ceiling Fan(s), Window Unit(s), Electric
Appliances
- Included: Water Heater, Washer, Dryer, Oven/Range - Gas, Refrigerator, Dishwasher, Gas Water Heater
- Laundry: Has Laundry, Upper Level, Washer In Unit, Dryer In Unit
Features
- Additional Stairway, Attic, Bathroom - Stall Shower, Bathroom - Tub Shower, Ceiling Fan(s), Dining Area, Floor Plan - Traditional, Formal/Separate Dining Room, Recessed Lighting, Chair Railings, 9'+ Ceilings
- Flooring: Hardwood, Ceramic Tile, Vinyl, Wood
- Doors: Storm Door(s)
- Windows: Double Hung, Window Treatments
- Basement: Other,Connecting Stairway,Partial,Sump Pump,Unfinished,Walk-Out Access
- Has fireplace: No
Interior area
- Total structure area: 2,286
- Total interior livable area: 1,524 sqft
- Finished area above ground: 1,524
- Finished area below ground: 0
Property
Parking
- Parking features: On Street
- Has uncovered spaces: Yes
Accessibility
- Accessibility features: None
Features
- Levels: Two and One Half
- Stories: 2
- Patio & porch: Porch
- Exterior features: Lighting, Flood Lights, Sidewalks, Street Lights
- Pool features: None
- Fencing: Back Yard,Partial
Lot
- Size: 7,434 sqft
- Features: Front Yard, Landscaped, Rear Yard, SideYard(s), Wooded
Details
- Additional structures: Above Grade, Below Grade
- Parcel number: 0309013976A034
- Zoning: R-5
- Special conditions: Standard
- Other equipment: None
Construction
Type & style
- Home type: SingleFamily
- Architectural style: Victorian
- Property subtype: Single Family Residence
- Attached to another structure: Yes
Materials
- Other, Brick
- Foundation: Other
- Roof: Asphalt
Condition
- New construction: No
- Year built: 1920
Utilities & green energy
- Sewer: Public Sewer
- Water: Public
Community & neighborhood
Security
- Security features: Carbon Monoxide Detector(s), Smoke Detector(s)
Location
- Region: Baltimore
- Subdivision: Waverly
- Municipality: Baltimore City
Other
Other facts
- Listing agreement: Exclusive Right To Sell
- Ownership: Ground Rent
Price history
| Date | Event | Price |
|---|---|---|
| 10/14/2025 | Sold | $259,000$170/sqft |
Source: | ||
| 9/10/2025 | Pending sale | $259,000$170/sqft |
Source: | ||
| 9/10/2025 | Contingent | $259,000$170/sqft |
Source: | ||
| 9/3/2025 | Listed for sale | $259,000+146.7%$170/sqft |
Source: | ||
| 8/26/2023 | Listing removed | -- |
Source: Zillow Rentals | ||
Public tax history
| Year | Property taxes | Tax assessment |
|---|---|---|
| 2025 | -- | $106,000 +6.7% |
| 2024 | $2,345 +7.2% | $99,367 +7.2% |
| 2023 | $2,189 +7.7% | $92,733 +7.7% |
Find assessor info on the county website
Neighborhood: Waverly
Nearby schools
GreatSchools rating
- 4/10Waverly Elementary SchoolGrades: PK-8Distance: 0.3 mi
- 8/10Baltimore City CollegeGrades: 9-12Distance: 0.8 mi
- 2/10Mergenthaler Vocational-Technical High SchoolGrades: 9-12Distance: 0.8 mi
Schools provided by the listing agent
- District: Baltimore City Public Schools
Source: Bright MLS. This data may not be complete. We recommend contacting the local school district to confirm school assignments for this home.

Get pre-qualified for a loan
At Zillow Home Loans, we can pre-qualify you in as little as 5 minutes with no impact to your credit score.An equal housing lender. NMLS #10287.
Sell for more on Zillow
Get a free Zillow Showcase℠ listing and you could sell for .
$258,900
2% more+ $5,178
With Zillow Showcase(estimated)
$264,078
