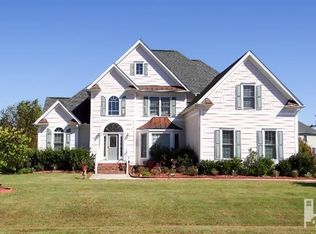The lush professionally landscaped yard invites you onto the wraparound porch of this custom built home in Vineyard Plantation. The grand two story open foyer welcomes you home to over 4600 sq ft of 3 level living. The upgraded finishes such as hardwood floors throughout the first floor, granite countertops & vanities, tiled backsplash, tall custom cabinetry, rubbed oil bronzed fixtures, stainless steel appliances, crown molding, wainscoting, plantation shutters, & tray ceilings are just the beginning of the luxury design elements offered throughout this spacious home. The main level boasts an office, living room wired with surround sound, formal dining room with wired speakers from entertainment system, a large screened in porch off the breakfast area, laundry room, a half bath, & of course your dream kitchen w/ a large center island, large pantry closet, & built-in wine rack. Upgrades in 2018 include gas range and fireplace, and reverse osmosis system for clean filtered water in the kitchen and new roof. We have not even made it to the second level yet where you will find a grand master suite w/ an unbelievable 260 square foot closet space & spa like tiled bathroom featuring a Jacuzzi tub and separate tiled shower with multiple shower heads. The second floor also offers 3 additional bedrooms with large walk-in closets featuring functional built ins along with 2 full sized baths. If the 20x14 family/game room on the second level doesn't give you enough play space head on up to the third level to an additional 894 square feet that can be used for a variety of different uses such as your very own movie theater, game room or a gigantic 5th bedroom. The third floor offers a gorgeous half bath along with a massive amount of extra attic storage space. The outdoor space includes a 3 car garage, fully fenced in backyard for safety and privacy, and large shed for all your tools and lawn care needs.
This property is off market, which means it's not currently listed for sale or rent on Zillow. This may be different from what's available on other websites or public sources.

