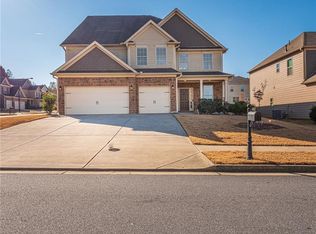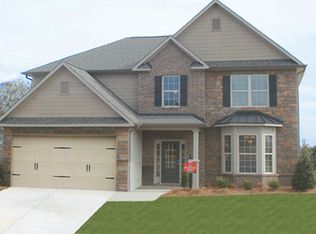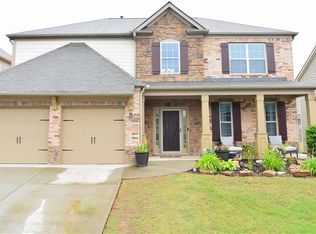Fall in love with this extraordinary home! Craftsman style home filled w chic, yet classic upgrades throughout is better than new! Stunning island kitchen countertops, tiled backsplash, 5 burner gas cooktop, walk-in pantry. The kitchen opens to keeping room w stacked stone fireplace. Grilling is a cinch on the private back patio. Hardwood flooring flows throughout all living and entry areas on the main level. Wrought iron balusters on the stairway. 2nd level loft area. The upper-level owner's suite is graced w a spa-inspired master bath w/double vanities, separate tub and shower, linen closet & large walk-in closet. There are 2 upper-level secondary bedrooms and for convenience, the laundry room is located on the upper bedroom level. Upon entrance from the front entry three-car garage, coats, backpacks, and keys can be neatly stored at the entry drop zone w/rack area. The fourth bedroom w/walk-in closet is located on this first-floor level. Situated on a large corner lot. Celebrate all seasons with events & festivals throughout the year, conveniently located near local shopping, schools, parks, restaurants and major interstate. This home is looking for a new owner!!!
This property is off market, which means it's not currently listed for sale or rent on Zillow. This may be different from what's available on other websites or public sources.


