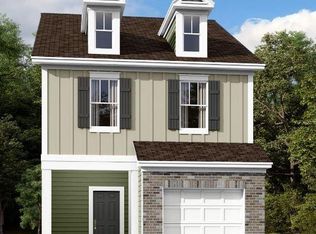Fabulous NEW construction with attention to detail throughout plus huge flat lot and plenty to make you say..."This is my new home". Check out the granite counter tops with the fabulous white kitchen cabinets and stainless appliances will adorn this new home. Then look around at the tray and crown details. Wonderful split floor plan. This builder takes every precaution to ensure you are satisfied. He is detail oriented and careful in his finishes. Huge back yard and wonderful back porch! If you are ready for a fresh, new home, look no further! Showings start September 23rd. We will continue to update pictures as finishes are completed. Granite goes in this week in kitchen and baths!
This property is off market, which means it's not currently listed for sale or rent on Zillow. This may be different from what's available on other websites or public sources.
