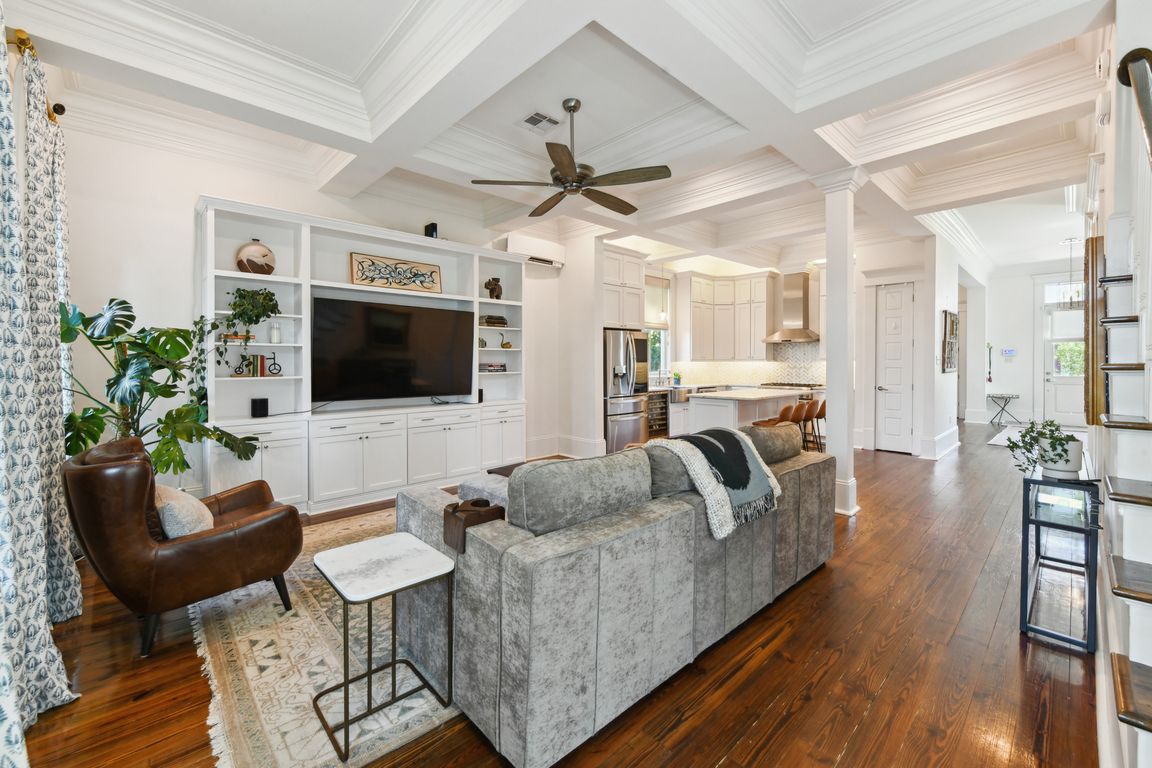
Active
$984,000
4beds
2,490sqft
616 Cadiz St, New Orleans, LA 70115
4beds
2,490sqft
Single family residence
Built in 1920
4,200 sqft
Open parking
$395 price/sqft
What's special
Landscaped yardGated drivewayCustom cabinetryGlass-enclosed showerStainless steel appliancesStone countertopsMarble tile
This impeccably maintained home is ideally located just off Magazine Street and a short stroll to Audubon Park, celebrated restaurants, and local shops. A gated driveway and refined curb appeal create a welcoming presence in this thoughtfully updated residence. As you enter, you're welcomed into a bright and inviting dining room filled ...
- 90 days |
- 947 |
- 66 |
Source: GSREIN,MLS#: 2513445
Travel times
Kitchen
Living Room
Primary Bedroom
Zillow last checked: 7 hours ago
Listing updated: 14 hours ago
Listed by:
Aaron Dare 504-210-2014,
Crane Realtors 504-210-2014
Source: GSREIN,MLS#: 2513445
Facts & features
Interior
Bedrooms & bathrooms
- Bedrooms: 4
- Bathrooms: 4
- Full bathrooms: 3
- 1/2 bathrooms: 1
Primary bedroom
- Description: Flooring: Wood
- Level: First
- Dimensions: 15' x 14.6'
Bedroom
- Description: Flooring: Wood
- Level: Second
- Dimensions: 11.9' x 11.4'
Bedroom
- Description: Flooring: Wood
- Level: Second
- Dimensions: 12.4' x 11.5'
Bedroom
- Description: Flooring: Wood
- Level: Second
- Dimensions: 13.1' x 11.6'
Primary bathroom
- Description: Flooring: Tile
- Level: First
- Dimensions: 10.2' x 9.8'
Other
- Description: Flooring: Wood
- Level: First
- Dimensions: 14.6' x 5.7'
Dining room
- Description: Flooring: Wood
- Level: First
- Dimensions: 16' x 14.8'
Foyer
- Description: Flooring: Wood
- Level: First
- Dimensions: 15.5' x 8.2'
Kitchen
- Description: Flooring: Wood
- Level: First
- Dimensions: 14.1' x 12.2'
Living room
- Description: Flooring: Wood
- Level: First
- Dimensions: 18.8' x 17.4'
Heating
- Central
Cooling
- Central Air
Appliances
- Included: Dryer, Dishwasher, Disposal, Microwave, Oven, Range, Washer
Features
- Has fireplace: No
- Fireplace features: None
Interior area
- Total structure area: 2,924
- Total interior livable area: 2,490 sqft
Property
Parking
- Parking features: Driveway, Off Street
- Has uncovered spaces: Yes
Features
- Levels: Two
- Stories: 2
- Patio & porch: Covered
- Pool features: None
Lot
- Size: 4,200 Square Feet
- Dimensions: 28' x 150'
- Features: City Lot, Rectangular Lot
Details
- Additional structures: Other
- Parcel number: 616
- Special conditions: None
Construction
Type & style
- Home type: SingleFamily
- Architectural style: Victorian
- Property subtype: Single Family Residence
Materials
- Foundation: Raised
- Roof: Shingle
Condition
- Excellent
- Year built: 1920
Utilities & green energy
- Sewer: Public Sewer
- Water: Public
Green energy
- Energy efficient items: Windows
Community & HOA
Community
- Security: Security System
HOA
- Has HOA: No
Location
- Region: New Orleans
Financial & listing details
- Price per square foot: $395/sqft
- Tax assessed value: $850,500
- Annual tax amount: $10,322
- Date on market: 7/24/2025