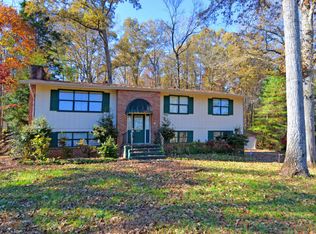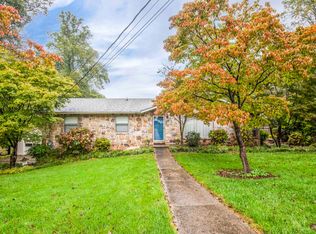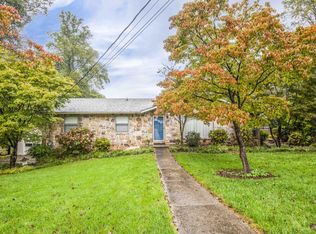Just in time for summer fun! Conveniently located, beautiful, all brick ranch home! Formal dining room, basement rec area and inground pool with poolside tiki bar makes this the perfect home for entertaining. Situated on a double lot with 26x40 detached garage built for RV storage or a great workshop, plus attached 2 car garage with plenty of space for your toys!. Recent brand new landscaping, 4 yr old HVAC and water heater, all new light fixtures, new countertops, new hardware and hinges on all doors and plenty of updates make this a ready to move in home. Call today!!! All information deemed reliable - buyer to verify.
This property is off market, which means it's not currently listed for sale or rent on Zillow. This may be different from what's available on other websites or public sources.


