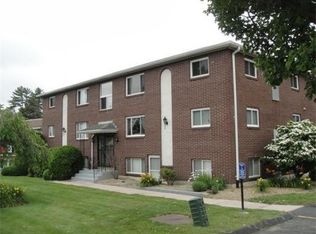THE BEST VALUE IN MARLBOROUGH!! WHY RENT WHEN YOU CAN OWN FOR LESS?? Enjoy your coffee from your new second floor deck, overlooking the lush green courtyard. There is not another property in town that even comes close to this for the price. Pets are allowed and the moderate condo fees include heat and hot water! Honestly, what more could you ask for?? This won't last! Showings begin Tuesday 8/6 at Noon
This property is off market, which means it's not currently listed for sale or rent on Zillow. This may be different from what's available on other websites or public sources.
