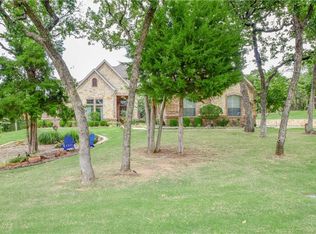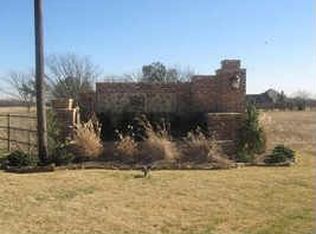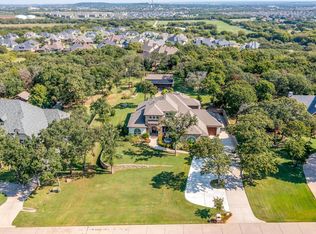Sold on 03/25/25
Price Unknown
616 Bonnards Peak Rd, Burleson, TX 76028
4beds
4,524sqft
Single Family Residence
Built in 2017
1.01 Acres Lot
$1,213,000 Zestimate®
$--/sqft
$4,884 Estimated rent
Home value
$1,213,000
$1.09M - $1.35M
$4,884/mo
Zestimate® history
Loading...
Owner options
Explore your selling options
What's special
Nestled in the prestigious Prairie Timber Estates, this stunning one-owner custom built home offers over 4,500 square feet of luxury living on an acre of land. Designed with impeccable craftsmanship and high-end finishes, this 4-bedroom, 4.5-bath residence is designed for both comfort and entertaining. The home features a chef's kitchen that is equipped with commercial grade appliances, custom cabinetry, and ample prep space - perfect for the culinary enthusiast. The spacious living area boasts soaring ceilings and a breathtaking overlook from the second floor, creating an open and inviting atmosphere bathed in natural light while showcasing the high-end finishes and thoughtful design. The primary suite is a true retreat, offering an outdoor patio access, while a first-floor guest bedroom provides comfort and convenience. Upstairs a generous game room opens to a balcony with views of the grounds and pool, making it perfect for indoor and outdoor entertaining. Outdoors, your private retreat awaits with a large, covered patio, sparkling pool and fully equipped outdoor kitchen that is perfect for entertaining guests or enjoying peaceful evenings under the stars. Completing this exceptional home is a three-car garage and thoughtfully designed spaces that blend elegance and functionality. Don't miss this rare opportunity to own a custom masterpiece in one of the areas most sought after communities. Schedule your private showing today!
Zillow last checked: 8 hours ago
Listing updated: March 31, 2025 at 07:32am
Listed by:
Jason Baker 0775396 469-993-3121,
Local Pro Realty LLC 469-993-3121
Bought with:
Bonnie Billingsley
Keller Williams Realty
Source: NTREIS,MLS#: 20837112
Facts & features
Interior
Bedrooms & bathrooms
- Bedrooms: 4
- Bathrooms: 5
- Full bathrooms: 4
- 1/2 bathrooms: 1
Primary bedroom
- Features: Ceiling Fan(s), En Suite Bathroom
- Level: First
Bedroom
- Features: Ceiling Fan(s)
- Level: Second
Bedroom
- Features: Ceiling Fan(s)
- Level: Second
Primary bathroom
- Features: Built-in Features, Dual Sinks, Double Vanity, En Suite Bathroom, Granite Counters, Garden Tub/Roman Tub, Separate Shower
- Level: First
Game room
- Level: Second
Other
- Features: Ceiling Fan(s)
- Level: First
Kitchen
- Features: Built-in Features, Granite Counters, Kitchen Island, Pantry, Sink, Walk-In Pantry
- Level: First
Laundry
- Features: Built-in Features, Granite Counters, Utility Sink
- Level: First
Living room
- Features: Ceiling Fan(s), Fireplace
- Level: First
Office
- Features: Built-in Features, Ceiling Fan(s)
- Level: First
Heating
- Central, Electric
Cooling
- Central Air, Ceiling Fan(s), Multi Units
Appliances
- Included: Built-In Refrigerator, Double Oven, Dishwasher, Electric Oven, Gas Cooktop, Disposal, Microwave, Range, Some Commercial Grade, Tankless Water Heater, Vented Exhaust Fan, Wine Cooler
- Laundry: Washer Hookup, Electric Dryer Hookup, Laundry in Utility Room
Features
- Decorative/Designer Lighting Fixtures, Granite Counters, Kitchen Island, Open Floorplan, Pantry, Natural Woodwork, Walk-In Closet(s)
- Flooring: Carpet, Hardwood, Tile
- Windows: Plantation Shutters, Window Coverings
- Has basement: No
- Number of fireplaces: 1
- Fireplace features: Living Room, Masonry
Interior area
- Total interior livable area: 4,524 sqft
Property
Parking
- Total spaces: 3
- Parking features: Concrete, Door-Multi, Door-Single, Driveway, Garage, Garage Door Opener, Inside Entrance, Paved, Garage Faces Side
- Attached garage spaces: 3
- Has uncovered spaces: Yes
Features
- Levels: Two
- Stories: 2
- Patio & porch: Balcony, Covered
- Exterior features: Balcony, Gas Grill, Outdoor Grill, Outdoor Kitchen, Rain Gutters
- Has private pool: Yes
- Pool features: Gunite, Heated, In Ground, Outdoor Pool, Pool, Private, Pool/Spa Combo, Water Feature
- Fencing: Wrought Iron
Lot
- Size: 1.01 Acres
- Features: Acreage, Interior Lot, Landscaped, Sprinkler System, Few Trees
Details
- Additional structures: Outdoor Kitchen
- Parcel number: 126496307330
Construction
Type & style
- Home type: SingleFamily
- Architectural style: Traditional,Detached
- Property subtype: Single Family Residence
- Attached to another structure: Yes
Materials
- Brick
- Foundation: Slab
- Roof: Composition
Condition
- Year built: 2017
Utilities & green energy
- Sewer: Public Sewer
- Water: Public
- Utilities for property: Electricity Connected, Natural Gas Available, Sewer Available, Separate Meters, Water Available
Community & neighborhood
Security
- Security features: Smoke Detector(s)
Location
- Region: Burleson
- Subdivision: Prairie Timber Estates
HOA & financial
HOA
- Has HOA: Yes
- HOA fee: $500 annually
- Services included: Association Management
- Association name: T&D Ross Management Services
- Association phone: 817-295-1828
Other
Other facts
- Listing terms: Cash,Conventional
Price history
| Date | Event | Price |
|---|---|---|
| 3/25/2025 | Sold | -- |
Source: NTREIS #20837112 | ||
| 3/11/2025 | Pending sale | $1,300,000$287/sqft |
Source: NTREIS #20837112 | ||
| 2/17/2025 | Contingent | $1,300,000$287/sqft |
Source: NTREIS #20837112 | ||
| 2/6/2025 | Listed for sale | $1,300,000+1900%$287/sqft |
Source: NTREIS #20837112 | ||
| 1/13/2012 | Listing removed | $65,000$14/sqft |
Source: CMH Realty Group, LLC #11559966 | ||
Public tax history
| Year | Property taxes | Tax assessment |
|---|---|---|
| 2024 | $22,940 +19.6% | $1,047,496 +10% |
| 2023 | $19,177 -4.7% | $952,269 +10% |
| 2022 | $20,124 +11% | $865,699 +14.5% |
Find assessor info on the county website
Neighborhood: 76028
Nearby schools
GreatSchools rating
- 9/10North Joshua Elementary SchoolGrades: PK-5Distance: 1.7 mi
- 6/10R C Loflin Middle SchoolGrades: 6-8Distance: 4 mi
- 6/10Joshua High SchoolGrades: 9-12Distance: 4.8 mi
Schools provided by the listing agent
- Elementary: Njoshua
- Middle: Loflin
- High: Joshua
- District: Joshua ISD
Source: NTREIS. This data may not be complete. We recommend contacting the local school district to confirm school assignments for this home.
Get a cash offer in 3 minutes
Find out how much your home could sell for in as little as 3 minutes with a no-obligation cash offer.
Estimated market value
$1,213,000
Get a cash offer in 3 minutes
Find out how much your home could sell for in as little as 3 minutes with a no-obligation cash offer.
Estimated market value
$1,213,000


