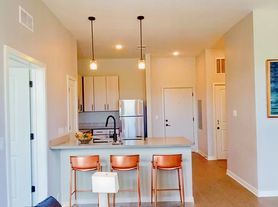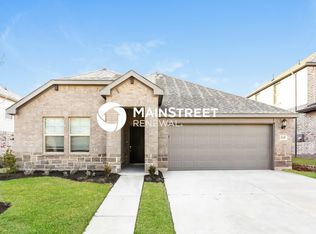FIRST MONTH'S RENT FREE Move-In Special!! Step into the next chapter of your family's story in this brand-new, never-lived-in four-bedroom, three-and-a-half-bath residence located in the highly desirable Edgewater master-planned community in Fate. Offering over 2,200 sq. ft. of thoughtfully designed living space and renting for just $2,750, this home instantly communicates comfort, functionality, and room to grow. The primary suite on the first floor, complete with a luxurious en-suite bath, creates a peaceful retreat at day's end. A dedicated first-floor office supports productivity, while the second primary bedroom upstairs with its own private en-suite bath provides flexibility for guests, extended family, or a maturing teen seeking privacy. With additional secondary bedrooms intentionally positioned to promote easy nighttime routines, this layout supports togetherness while still honoring personal space. Beyond your front door, the lifestyle takes center stage. Edgewater residents enjoy scenic walking trails, lush parks, a community pool, and a welcoming clubhouse. Separate open seating areas throughout the neighborhood invite connection, quiet reflection, or impromptu family moments. Just minutes from Rockwall and a comfortable commute to Dallas, this location offers access to top-rated schools, dining, shopping, and recreation. If you're seeking a home that elevates everyday living while supporting the rhythm of modern family life, you've just found it. Welcome to Edgewater where your family's next great chapter begins.
Tenant responsible for all utilities. No smoking, no water beds, no subleasing, Yearly lease. Access to ALL community amenities.
House for rent
Accepts Zillow applications
$2,750/mo
616 Blakelys Way, Fate, TX 75189
4beds
2,242sqft
Price may not include required fees and charges.
Single family residence
Available now
Cats, dogs OK
Central air
In unit laundry
Attached garage parking
Forced air
What's special
Lush parksLuxurious en-suite bathScenic walking trailsDedicated first-floor officeCommunity poolWelcoming clubhouse
- 21 days |
- -- |
- -- |
Zillow last checked: 13 hours ago
Listing updated: December 15, 2025 at 06:35pm
Travel times
Facts & features
Interior
Bedrooms & bathrooms
- Bedrooms: 4
- Bathrooms: 4
- Full bathrooms: 4
Rooms
- Room types: Dining Room, Office
Heating
- Forced Air
Cooling
- Central Air
Appliances
- Included: Dishwasher, Dryer, Microwave, Oven, Refrigerator, Washer
- Laundry: In Unit
Features
- Storage
- Flooring: Carpet, Tile
Interior area
- Total interior livable area: 2,242 sqft
Property
Parking
- Parking features: Attached, Garage
- Has attached garage: Yes
- Details: Contact manager
Features
- Exterior features: 2 bedrooms with ensuite bathrooms., 3 FULL bathrooms and guest bathroom, Community Amenities, Heating system: Forced Air, Incredible natural light in living and dining areas, Lawn, Like did I mention community amenities, New construction Home, No Utilities included in rent, Oversized main closet, Pers case by case, Water not included in rent, tankless water heater
Details
- Parcel number: 3553000M0049000R
Construction
Type & style
- Home type: SingleFamily
- Property subtype: Single Family Residence
Community & HOA
Location
- Region: Fate
Financial & listing details
- Lease term: 1 Year
Price history
| Date | Event | Price |
|---|---|---|
| 12/2/2025 | Listed for rent | $2,750$1/sqft |
Source: Zillow Rentals | ||
| 11/21/2025 | Sold | -- |
Source: NTREIS #21032357 | ||
| 10/27/2025 | Pending sale | $399,000$178/sqft |
Source: NTREIS #21032357 | ||
| 9/17/2025 | Price change | $399,000-8.3%$178/sqft |
Source: NTREIS #21032357 | ||
| 9/5/2025 | Price change | $435,000-3.1%$194/sqft |
Source: NTREIS #21032357 | ||
Neighborhood: 75189
Nearby schools
GreatSchools rating
- 6/10W R (Bill) Fort Elementary SchoolGrades: K-5Distance: 2.4 mi
- 3/10Royse City Middle SchoolGrades: 6-8Distance: 3.8 mi
- 5/10Royse City High SchoolGrades: 9-12Distance: 2 mi

