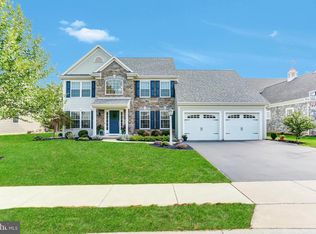Sold for $670,000
$670,000
616 Belgian Way, Lititz, PA 17543
4beds
2,827sqft
Single Family Residence
Built in 2013
0.28 Acres Lot
$690,600 Zestimate®
$237/sqft
$3,240 Estimated rent
Home value
$690,600
$656,000 - $725,000
$3,240/mo
Zestimate® history
Loading...
Owner options
Explore your selling options
What's special
Welcome to 616 Belgian Way in Lititz, located in a sought-after Manheim Township location. This gorgeous home offers a spacious open floor plan and stylish finishes, including luxury vinyl plank flooring throughout the entire home. From the moment you step into the vaulted foyer, you'll appreciate the attention to detail—from the formal dining room perfect for entertaining to the first-floor office complete with built-in shelving. The heart of the home is designed for comfort and connection, with seamless flow between the living spaces and an inviting screened-in porch—an ideal spot to unwind or enjoy your morning coffee. The second floor features a spacious owner’s suite and three others bedrooms and another full bath. On the lower level, the finished basement offers an additional space to relax, hang out, or entertain—perfect for movie nights, a home gym, or a cozy second living area. Additionally there is an unfinished storage rooms and closet in the basement for lots of extra storage. Home has a central vacuum system that includes a convenient kitchen toe kick sweep inlet in the kitchen. Oversize 2nd garage bay for a very spacious garage. Outside, you'll find a spacious backyard with a beautiful stone wall, and the covered pergola with a hot tub (which stays with the home) adds to the appeal of the backyard living space. This neighborhood is perfect for walking, biking, and running, and you'll love being just steps away from everyday conveniences like a local pizza shop, dry cleaner, salon, and dentist. With its gorgeous design, functional layout, and unbeatable Manheim Township location, this home is truly a rare find!
Zillow last checked: 8 hours ago
Listing updated: August 08, 2025 at 05:01pm
Listed by:
Abby Young 717-615-5355,
Coldwell Banker Realty
Bought with:
Abby Young, RS300410
Coldwell Banker Realty
Source: Bright MLS,MLS#: PALA2071136
Facts & features
Interior
Bedrooms & bathrooms
- Bedrooms: 4
- Bathrooms: 3
- Full bathrooms: 2
- 1/2 bathrooms: 1
- Main level bathrooms: 1
Primary bedroom
- Level: Upper
Bedroom 1
- Level: Upper
Bedroom 2
- Level: Upper
Bedroom 3
- Level: Upper
Primary bathroom
- Level: Upper
Dining room
- Features: Chair Rail, Recessed Lighting
- Level: Main
Family room
- Features: Fireplace - Gas, Recessed Lighting
- Level: Main
Family room
- Level: Lower
Family room
- Level: Lower
Foyer
- Level: Main
Half bath
- Level: Main
Kitchen
- Features: Eat-in Kitchen
- Level: Main
Laundry
- Level: Main
Office
- Level: Main
Heating
- Forced Air, Natural Gas
Cooling
- Central Air, Electric
Appliances
- Included: Microwave, Dishwasher, Disposal, Electric Water Heater
- Laundry: Main Level, Laundry Room
Features
- Built-in Features, Dining Area, Formal/Separate Dining Room, Eat-in Kitchen, Kitchen Island
- Flooring: Luxury Vinyl
- Windows: Insulated Windows
- Basement: Full,Concrete
- Number of fireplaces: 1
Interior area
- Total structure area: 2,827
- Total interior livable area: 2,827 sqft
- Finished area above ground: 2,357
- Finished area below ground: 470
Property
Parking
- Total spaces: 2
- Parking features: Inside Entrance, Garage Door Opener, Attached
- Attached garage spaces: 2
Accessibility
- Accessibility features: None
Features
- Levels: Two
- Stories: 2
- Patio & porch: Patio, Porch, Screened
- Pool features: None
Lot
- Size: 0.28 Acres
Details
- Additional structures: Above Grade, Below Grade
- Parcel number: 3901109600000
- Zoning: RESIDENTIAL
- Special conditions: Standard
Construction
Type & style
- Home type: SingleFamily
- Architectural style: Traditional
- Property subtype: Single Family Residence
Materials
- Frame, Vinyl Siding
- Foundation: Concrete Perimeter
Condition
- New construction: No
- Year built: 2013
Utilities & green energy
- Sewer: Public Sewer
- Water: Public
Community & neighborhood
Location
- Region: Lititz
- Subdivision: Landale
- Municipality: MANHEIM TWP
Other
Other facts
- Listing agreement: Exclusive Agency
- Listing terms: Conventional,Cash
- Ownership: Fee Simple
Price history
| Date | Event | Price |
|---|---|---|
| 8/8/2025 | Sold | $670,000+3.1%$237/sqft |
Source: | ||
| 6/16/2025 | Pending sale | $650,000$230/sqft |
Source: | ||
| 6/13/2025 | Listed for sale | $650,000+93.5%$230/sqft |
Source: | ||
| 9/30/2013 | Sold | $335,900$119/sqft |
Source: Public Record Report a problem | ||
Public tax history
| Year | Property taxes | Tax assessment |
|---|---|---|
| 2025 | $8,562 +2.5% | $385,900 |
| 2024 | $8,350 +2.7% | $385,900 |
| 2023 | $8,132 +1.7% | $385,900 |
Find assessor info on the county website
Neighborhood: 17543
Nearby schools
GreatSchools rating
- 10/10Reidenbaugh El SchoolGrades: K-4Distance: 0.7 mi
- 6/10Manheim Twp Middle SchoolGrades: 7-8Distance: 2.3 mi
- 9/10Manheim Twp High SchoolGrades: 9-12Distance: 2.4 mi
Schools provided by the listing agent
- District: Manheim Township
Source: Bright MLS. This data may not be complete. We recommend contacting the local school district to confirm school assignments for this home.
Get pre-qualified for a loan
At Zillow Home Loans, we can pre-qualify you in as little as 5 minutes with no impact to your credit score.An equal housing lender. NMLS #10287.
Sell with ease on Zillow
Get a Zillow Showcase℠ listing at no additional cost and you could sell for —faster.
$690,600
2% more+$13,812
With Zillow Showcase(estimated)$704,412
