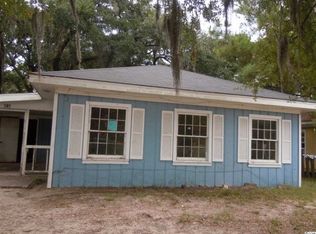Property is sold As-Is including any existing appliances, plumbing, heating and air conditioning, and electrical systems. Buyer is to inspect the property (5)days prior to closing to determine that the property is in the same condition as when the offer to purchase was executed. Property is being sold "As-Is". Aprequalification/approval letter along with verification of funds with all offers. Buyers should obtain a free prequalification letter from Wells Fargo Home Mortgage or an entitywhich is a joint venture with Wells Fargo Mortgage by working directly with a mortgage consultant or going online at www.wellsfargo.com. Buyers also havethe option to provide proof of other credit decisioned financing or a NACA (Neighborhood Assistance Corporation of America) Qualification Letter. Earnestmoney checks should be made out to CRETA (Chicora Real Estate Trust Account).Three bedroom one bath house being sold AS-IS. House has new roof, carpet and interior paint and stove. Square footage is approximate and notguaranteed. Buyer is responsible for verification. To report any concerns with a listing broker/agent or to report any property condition or other concernneeding escalation, please call: 1-877-617-5274.
This property is off market, which means it's not currently listed for sale or rent on Zillow. This may be different from what's available on other websites or public sources.


