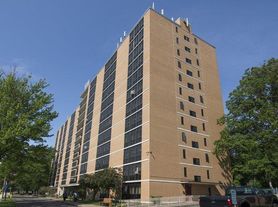$430 - $651
Fees may apply
Studio+ 1+ ba389 sqft
Plymouth Gardens
For Rent

Rochester Management
Fees may apply
Price may not include required fees and charges. Price shown reflects the lease term provided. Learn more|
Zillow last checked: 9 hours ago
Listing updated: February 09, 2026 at 01:15pm
| Date | Event | Price |
|---|---|---|
| 5/1/2023 | Sold | $162,500+8.4%$90/sqft |
Source: | ||
| 3/7/2023 | Pending sale | $149,900$83/sqft |
Source: | ||
| 3/6/2023 | Contingent | $149,900$83/sqft |
Source: | ||
| 3/2/2023 | Listed for sale | $149,900+57.8%$83/sqft |
Source: | ||
| 4/15/2019 | Listing removed | $95,000$52/sqft |
Source: Howard Hanna - Brighton #R1177961 Report a problem | ||