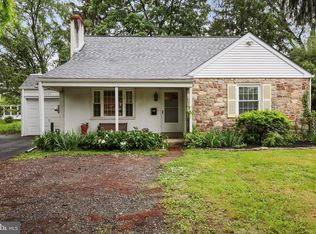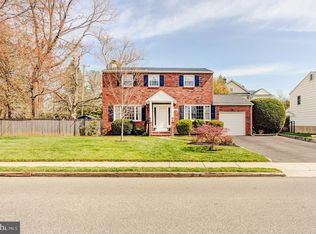Sold for $450,000 on 02/23/24
$450,000
616 Arlingham Rd, Flourtown, PA 19031
4beds
3,108sqft
Single Family Residence
Built in 1956
0.35 Acres Lot
$612,300 Zestimate®
$145/sqft
$3,286 Estimated rent
Home value
$612,300
$557,000 - $680,000
$3,286/mo
Zestimate® history
Loading...
Owner options
Explore your selling options
What's special
Stone and Vinyl corner Ranch home in Flourtown. Features 4 bedrooms, full bath, powder room, Living room with wood burning fireplace, formal Dining Room, eat in kitchen with double sink and electric stove. Laundry room with a door to the covered back patio. Pull down stairs to the floored attic for storage. Master bedroom with hardwood floors. Three other nice size bedrooms, which one is being used as a Den. New roof with replaced wood in 2016.
Zillow last checked: 8 hours ago
Listing updated: February 23, 2024 at 04:02pm
Listed by:
Cathy Shultz 267-718-3468,
RE/MAX Centre Realtors
Bought with:
Steve Illg, RS325248
RE/MAX Keystone
Source: Bright MLS,MLS#: PAMC2091406
Facts & features
Interior
Bedrooms & bathrooms
- Bedrooms: 4
- Bathrooms: 2
- Full bathrooms: 1
- 1/2 bathrooms: 1
- Main level bathrooms: 2
- Main level bedrooms: 4
Basement
- Area: 0
Heating
- Forced Air, Natural Gas
Cooling
- Ceiling Fan(s), Window Unit(s), Electric
Appliances
- Included: Gas Water Heater
- Laundry: Main Level, Laundry Room
Features
- Attic, Ceiling Fan(s), Entry Level Bedroom, Formal/Separate Dining Room, Eat-in Kitchen, Kitchen - Table Space, Recessed Lighting, Bathroom - Tub Shower
- Flooring: Carpet, Hardwood, Tile/Brick, Wood
- Basement: Concrete,Sump Pump,Windows,Unfinished
- Number of fireplaces: 1
- Fireplace features: Wood Burning
Interior area
- Total structure area: 3,108
- Total interior livable area: 3,108 sqft
- Finished area above ground: 3,108
- Finished area below ground: 0
Property
Parking
- Total spaces: 4
- Parking features: Garage Faces Front, Attached, Driveway
- Attached garage spaces: 1
- Uncovered spaces: 3
Accessibility
- Accessibility features: 2+ Access Exits
Features
- Levels: One
- Stories: 1
- Patio & porch: Porch
- Exterior features: Lighting, Sidewalks, Street Lights
- Pool features: None
Lot
- Size: 0.35 Acres
- Dimensions: 123.00 x 0.00
Details
- Additional structures: Above Grade, Below Grade
- Parcel number: 520000577001
- Zoning: RES
- Special conditions: Standard
Construction
Type & style
- Home type: SingleFamily
- Architectural style: Ranch/Rambler
- Property subtype: Single Family Residence
Materials
- Vinyl Siding
- Foundation: Concrete Perimeter
- Roof: Shingle
Condition
- Average
- New construction: No
- Year built: 1956
Utilities & green energy
- Electric: Circuit Breakers
- Sewer: Public Sewer
- Water: Public
Community & neighborhood
Security
- Security features: Motion Detectors, Smoke Detector(s), Security System
Location
- Region: Flourtown
- Subdivision: Arlingham
- Municipality: SPRINGFIELD TWP
Other
Other facts
- Listing agreement: Exclusive Right To Sell
- Listing terms: Cash,Conventional
- Ownership: Fee Simple
Price history
| Date | Event | Price |
|---|---|---|
| 2/23/2024 | Sold | $450,000$145/sqft |
Source: | ||
| 12/21/2023 | Pending sale | $450,000$145/sqft |
Source: | ||
| 12/15/2023 | Listed for sale | $450,000$145/sqft |
Source: | ||
Public tax history
| Year | Property taxes | Tax assessment |
|---|---|---|
| 2024 | $7,887 | $169,410 |
| 2023 | $7,887 +5.4% | $169,410 |
| 2022 | $7,481 +2.9% | $169,410 |
Find assessor info on the county website
Neighborhood: 19031
Nearby schools
GreatSchools rating
- 6/10Springfield Twp El School-ErdenhmGrades: 3-5Distance: 0.9 mi
- 9/10Springfield Twp Middle SchoolGrades: 6-8Distance: 1.1 mi
- 8/10Springfield Twp High SchoolGrades: 9-12Distance: 1 mi
Schools provided by the listing agent
- District: Springfield Township
Source: Bright MLS. This data may not be complete. We recommend contacting the local school district to confirm school assignments for this home.

Get pre-qualified for a loan
At Zillow Home Loans, we can pre-qualify you in as little as 5 minutes with no impact to your credit score.An equal housing lender. NMLS #10287.
Sell for more on Zillow
Get a free Zillow Showcase℠ listing and you could sell for .
$612,300
2% more+ $12,246
With Zillow Showcase(estimated)
$624,546
