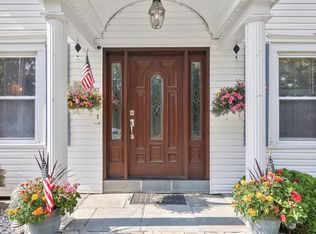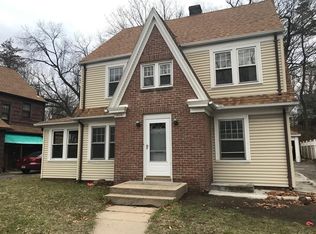OPEN HOUSE Saturday March 14th from 1-3PM. Beautiful 4 bedroom one and a half bath Colonial with 2273 sq ft has everything you need. The spacious kitchen and half bath have been thoughtfully remodeled and flows easily into the dining room. Living room enjoys a fireplace, custom built-in bookcases of walnut, oak and teak. These custom features spill over into your private library with an artistic iron door granting access to the 3 season sunroom. The graceful center entryway bring you up to the master with walk-in closet, vintage full bath, and two sunny bedrooms with large closets. The third floor remodel with built-in twin beds and matching walk-in closets, bookcase, and reading nook can double as a guest suite, game or theater room. The partially finished basement is perfect for parties and poker night. Back yard with detached 2 car garage and patio complete the picture. Home is located across from the Branch Mill River and is close to Wesson Park and Colleges.
This property is off market, which means it's not currently listed for sale or rent on Zillow. This may be different from what's available on other websites or public sources.

