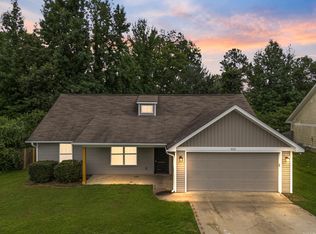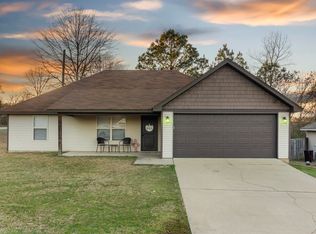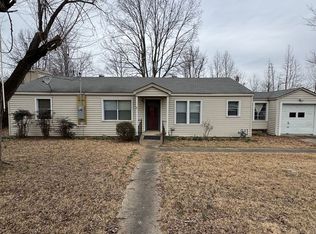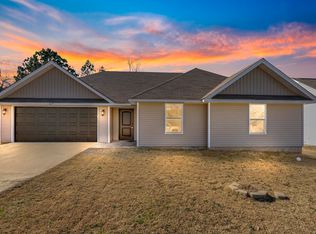Closed
$210,000
616 Adams Vineyard Rd, Benton, AR 72015
3beds
1,419sqft
Single Family Residence
Built in 2014
9,147.6 Square Feet Lot
$213,200 Zestimate®
$148/sqft
$1,586 Estimated rent
Home value
$213,200
$192,000 - $237,000
$1,586/mo
Zestimate® history
Loading...
Owner options
Explore your selling options
What's special
Beautiful 3 bed/2 bath home with all new luxury vinyl flooring, all new paint, and new fixtures throughout! Spacious, open floor plan with large living room that is open to the kitchen and dining area. Kitchen features a bar with bar seating for up to 4. Split floor plan with primary suite tucked away from the other bedrooms. Laundry room, 2 car garage, all new water heater, and so much more! The covered front porch is a great spot to enjoy your morning coffee. Out back you'll find a fully fenced back yard with 6' foot wood privacy fence and concrete patio that is perfect for setting up the grill or BBQ. Corner lot with a big yard. Great location, only 5 minutes to Benton High School and Benton Athletics Complex. 6 minutes to the growing foodie destination that is downtown Benton. Easy access to I-30. Call today to schedule your private showing!
Zillow last checked: 8 hours ago
Listing updated: September 30, 2024 at 10:48am
Listed by:
Anthony Walker 870-725-6205,
Homeward Realty
Bought with:
Ashly Cummings, AR
Clark & Co. Realty
Source: CARMLS,MLS#: 24032902
Facts & features
Interior
Bedrooms & bathrooms
- Bedrooms: 3
- Bathrooms: 2
- Full bathrooms: 2
Dining room
- Features: Kitchen/Dining Combo
Heating
- Has Heating (Unspecified Type)
Cooling
- Electric
Appliances
- Included: Microwave, Electric Range, Dishwasher, Disposal, Electric Water Heater
- Laundry: Laundry Room
Features
- Walk-In Closet(s), Ceiling Fan(s), Pantry, Primary Bedroom Apart, 3 Bedrooms Same Level
- Flooring: Luxury Vinyl
- Has fireplace: No
- Fireplace features: None
Interior area
- Total structure area: 1,419
- Total interior livable area: 1,419 sqft
Property
Parking
- Total spaces: 2
- Parking features: Garage, Two Car
- Has garage: Yes
Features
- Levels: One
- Stories: 1
- Patio & porch: Patio, Porch
- Exterior features: Rain Gutters
- Fencing: Full,Wood
Lot
- Size: 9,147 sqft
- Features: Corner Lot, Subdivided
Details
- Parcel number: 80018200025
Construction
Type & style
- Home type: SingleFamily
- Architectural style: Traditional
- Property subtype: Single Family Residence
Materials
- Metal/Vinyl Siding
- Foundation: Slab
- Roof: Composition
Condition
- New construction: No
- Year built: 2014
Utilities & green energy
- Electric: Electric-Co-op
- Sewer: Public Sewer
- Water: Public
Community & neighborhood
Location
- Region: Benton
- Subdivision: EDEN ESTATES
HOA & financial
HOA
- Has HOA: No
Other
Other facts
- Listing terms: VA Loan,FHA,Conventional,Cash
- Road surface type: Paved
Price history
| Date | Event | Price |
|---|---|---|
| 9/27/2024 | Sold | $210,000+0%$148/sqft |
Source: | ||
| 9/7/2024 | Listed for sale | $209,900+1299.3%$148/sqft |
Source: | ||
| 7/9/2014 | Sold | $15,000$11/sqft |
Source: Public Record Report a problem | ||
Public tax history
| Year | Property taxes | Tax assessment |
|---|---|---|
| 2024 | $1,360 -25% | $33,575 +2.6% |
| 2023 | $1,814 +9.1% | $32,740 +9.1% |
| 2022 | $1,663 +10% | $30,010 +10% |
Find assessor info on the county website
Neighborhood: 72015
Nearby schools
GreatSchools rating
- 6/10Benton Middle SchoolGrades: 5-7Distance: 1.1 mi
- 9/10Benton High SchoolGrades: 10-12Distance: 1.1 mi
- 3/10Angie Grant Elementary SchoolGrades: K-4Distance: 1.1 mi

Get pre-qualified for a loan
At Zillow Home Loans, we can pre-qualify you in as little as 5 minutes with no impact to your credit score.An equal housing lender. NMLS #10287.
Sell for more on Zillow
Get a free Zillow Showcase℠ listing and you could sell for .
$213,200
2% more+ $4,264
With Zillow Showcase(estimated)
$217,464


