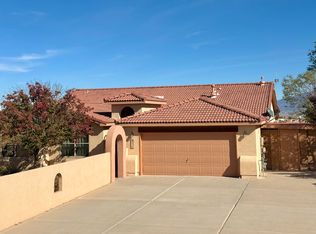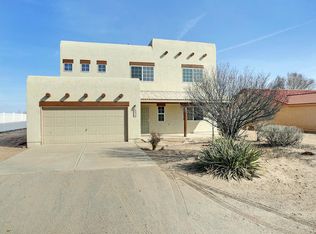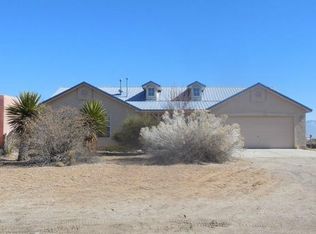Sold
Price Unknown
616 9th St NE, Rio Rancho, NM 87124
3beds
2,008sqft
Single Family Residence
Built in 2003
0.5 Acres Lot
$439,200 Zestimate®
$--/sqft
$2,423 Estimated rent
Home value
$439,200
$417,000 - $461,000
$2,423/mo
Zestimate® history
Loading...
Owner options
Explore your selling options
What's special
Welcome Home! To this beautiful single story 2008sqft 3bedroom 2bath 3Car garage home on 1/2 acre with AMAZING Sandia Mt views and Abq city lights. Offers an open floor plan, Large kitchen with its center island gives ample room for any chef. Large walk-in pantry and breakfast nook that leads to covered patio for morning balloon and bird watching. The wonderful backyard is ready for family gatherings, or just hanging out with friends with its cozy fireplace and built-in seating and welcoming shade tree. Call your favorite Realtor TODAY this one will sell fast.
Zillow last checked: 8 hours ago
Listing updated: January 18, 2024 at 11:41am
Listed by:
Tracy C Highspencer 505-934-1646,
NM Home Team Realty
Bought with:
Nancy Wils, 18597
Living Real Estate
Source: SWMLS,MLS#: 1041156
Facts & features
Interior
Bedrooms & bathrooms
- Bedrooms: 3
- Bathrooms: 2
- Full bathrooms: 2
Primary bedroom
- Level: Main
- Area: 220.25
- Dimensions: 16.8 x 13.11
Kitchen
- Level: Main
- Area: 345.56
- Dimensions: 21.2 x 16.3
Living room
- Level: Main
- Area: 319.6
- Dimensions: 18.8 x 17
Heating
- Central, Forced Air, Heat Pump
Cooling
- Central Air, Evaporative Cooling
Appliances
- Included: Dryer, Dishwasher, Free-Standing Gas Range, Disposal, Microwave, Refrigerator, Washer
- Laundry: Washer Hookup, Electric Dryer Hookup, Gas Dryer Hookup
Features
- Breakfast Area, Ceiling Fan(s), Dual Sinks, Entrance Foyer, Jetted Tub, Kitchen Island, Main Level Primary, Pantry, Separate Shower, Walk-In Closet(s)
- Flooring: Carpet, Tile, Vinyl
- Windows: Double Pane Windows, Insulated Windows, Vinyl
- Has basement: No
- Number of fireplaces: 1
- Fireplace features: Custom, Kiva, Outside
Interior area
- Total structure area: 2,008
- Total interior livable area: 2,008 sqft
Property
Parking
- Total spaces: 3
- Parking features: Attached, Finished Garage, Garage, Oversized
- Attached garage spaces: 3
Features
- Levels: One
- Stories: 1
- Patio & porch: Open, Patio
- Exterior features: Outdoor Grill, Private Entrance, Patio, Private Yard
- Fencing: Wall
- Has view: Yes
Lot
- Size: 0.50 Acres
- Features: Landscaped, Planned Unit Development, Views
Details
- Parcel number: 1010070253305
- Zoning description: R-1
Construction
Type & style
- Home type: SingleFamily
- Architectural style: Pueblo
- Property subtype: Single Family Residence
Materials
- Frame, Stucco
- Roof: Pitched,Tar/Gravel
Condition
- Resale
- New construction: No
- Year built: 2003
Details
- Builder name: Walden Homes
Utilities & green energy
- Sewer: Septic Tank
- Water: Public
- Utilities for property: Cable Available, Electricity Connected, Natural Gas Connected
Green energy
- Energy generation: None
Community & neighborhood
Location
- Region: Rio Rancho
Other
Other facts
- Listing terms: Cash,Conventional,FHA,VA Loan
- Road surface type: Gravel
Price history
| Date | Event | Price |
|---|---|---|
| 11/3/2023 | Sold | -- |
Source: | ||
| 9/22/2023 | Pending sale | $414,900$207/sqft |
Source: | ||
| 9/8/2023 | Listed for sale | $414,900$207/sqft |
Source: | ||
Public tax history
| Year | Property taxes | Tax assessment |
|---|---|---|
| 2025 | $4,942 -0.3% | $141,617 +3% |
| 2024 | $4,955 +138.8% | $137,492 +131.5% |
| 2023 | $2,075 -1% | $59,380 -2.9% |
Find assessor info on the county website
Neighborhood: 87124
Nearby schools
GreatSchools rating
- 5/10Puesta Del Sol Elementary SchoolGrades: K-5Distance: 2.2 mi
- 7/10Eagle Ridge Middle SchoolGrades: 6-8Distance: 2.1 mi
- 7/10Rio Rancho High SchoolGrades: 9-12Distance: 2.9 mi
Get a cash offer in 3 minutes
Find out how much your home could sell for in as little as 3 minutes with a no-obligation cash offer.
Estimated market value$439,200
Get a cash offer in 3 minutes
Find out how much your home could sell for in as little as 3 minutes with a no-obligation cash offer.
Estimated market value
$439,200


