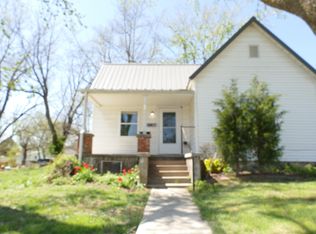This three bedroom home is located in the heart of Monett and just steps from the Monett Middle School! This home has recently been updated with new flooring, kitchen cabinets and appliances. Large privacy fenced yard with large storage building. This is a handyman's dream! Put your finishing touches on this home and make it yours today!
This property is off market, which means it's not currently listed for sale or rent on Zillow. This may be different from what's available on other websites or public sources.
