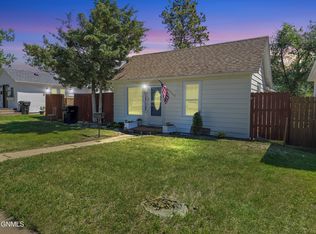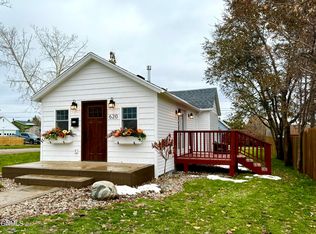Sold on 04/28/25
Price Unknown
616 7th Ave W, Williston, ND 58801
2beds
1,456sqft
Single Family Residence
Built in 1915
6,969.6 Square Feet Lot
$291,100 Zestimate®
$--/sqft
$1,897 Estimated rent
Home value
$291,100
$265,000 - $320,000
$1,897/mo
Zestimate® history
Loading...
Owner options
Explore your selling options
What's special
Back on the Market - No fault of the seller.
Charming 2-Bedroom, 2-Bathroom Home with Modern Upgrades and Spacious Yard!
Time to stop paying rent and own your own home! This beautifully maintained 2-bedroom, 2-bathroom property is priced to sell and completely move-in ready. Featuring major updates, including a new roof, gutters, and central AC unit (2022), and a brand-new sewer line (2024), this home offers peace of mind and low maintenance for years to come.
Step inside to find a cozy, inviting layout perfect for modern living. 1 bedroom and bathroom on the main level with the 2nd bedroom and 2nd bathroom in the basement. Enjoy the nice sized eat in kitchen complete with all appliances and dishwasher as well as added above cabinet lighting.
Outside, enjoy the large, fully fenced backyard—perfect for pets, entertaining, or simply relaxing in your private oasis. Alleyway access via large gates and a convenient shed.
Located in a prime location close to downtown, you'll love the convenience of nearby shopping, dining, and entertainment.
Don't miss this incredible opportunity—schedule your showing today!
Zillow last checked: 8 hours ago
Listing updated: April 28, 2025 at 06:17pm
Listed by:
Jasmin N Lewellyn 701-206-0732,
REAL,
Karri Dudley 435-602-0877,
REAL
Bought with:
Shelly F Lutz, 9177
eXp Realty
Source: Great North MLS,MLS#: 4017416
Facts & features
Interior
Bedrooms & bathrooms
- Bedrooms: 2
- Bathrooms: 2
- Full bathrooms: 1
- 3/4 bathrooms: 1
Heating
- Forced Air, Natural Gas
Cooling
- Central Air
Appliances
- Included: Dishwasher, Dryer, Electric Range, Microwave Hood, Refrigerator, Washer
Features
- Ceiling Fan(s), Main Floor Bedroom
- Flooring: Vinyl, Laminate
- Windows: Window Treatments
- Basement: Finished,Full,Interior Entry
- Has fireplace: No
Interior area
- Total structure area: 1,456
- Total interior livable area: 1,456 sqft
- Finished area above ground: 728
- Finished area below ground: 728
Property
Parking
- Parking features: Driveway, Alley Access
Features
- Levels: One
- Stories: 1
- Patio & porch: Porch
- Exterior features: Private Yard
- Fencing: Wood,Back Yard,Full,Privacy
Lot
- Size: 6,969 sqft
- Dimensions: 140’ x 50’
- Features: Landscaped, Level, Lot - Owned, Rectangular Lot
Details
- Additional structures: Shed(s)
- Parcel number: 01744004451800
Construction
Type & style
- Home type: SingleFamily
- Architectural style: Ranch
- Property subtype: Single Family Residence
Materials
- Frame, Masonite
- Foundation: Block, Concrete Perimeter
- Roof: Shingle,Asphalt
Condition
- New construction: No
- Year built: 1915
Utilities & green energy
- Sewer: Public Sewer
- Water: Public
Community & neighborhood
Location
- Region: Williston
Other
Other facts
- Listing terms: VA Loan,USDA Loan,Cash,Conventional,FHA
- Road surface type: Asphalt
Price history
| Date | Event | Price |
|---|---|---|
| 4/28/2025 | Sold | -- |
Source: Great North MLS #4017416 | ||
| 3/21/2025 | Pending sale | $265,000$182/sqft |
Source: Great North MLS #4017416 | ||
| 3/5/2025 | Listed for sale | $265,000$182/sqft |
Source: Great North MLS #4017416 | ||
| 3/1/2025 | Pending sale | $265,000$182/sqft |
Source: Great North MLS #4017416 | ||
| 2/11/2025 | Listed for sale | $265,000$182/sqft |
Source: Great North MLS #4017416 | ||
Public tax history
| Year | Property taxes | Tax assessment |
|---|---|---|
| 2024 | $1,355 +14.4% | $79,405 +11% |
| 2023 | $1,185 -1.1% | $71,550 +1.6% |
| 2022 | $1,199 -7.8% | $70,440 -8.5% |
Find assessor info on the county website
Neighborhood: 58801
Nearby schools
GreatSchools rating
- NALewis And Clark Elementary SchoolGrades: K-4Distance: 0.7 mi
- NAWilliston Middle SchoolGrades: 7-8Distance: 0.5 mi
- NADel Easton Alternative High SchoolGrades: 10-12Distance: 1.1 mi

