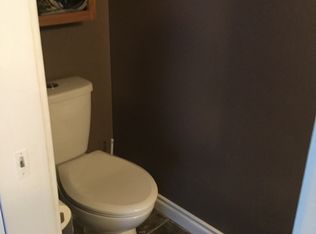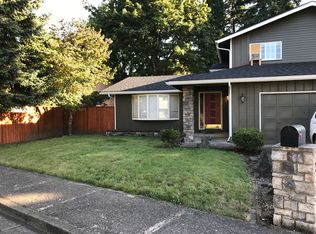Sold
$493,000
616 66th St, Springfield, OR 97478
3beds
1,530sqft
Residential, Single Family Residence
Built in 1975
10,018.8 Square Feet Lot
$492,500 Zestimate®
$322/sqft
$2,484 Estimated rent
Home value
$492,500
$453,000 - $537,000
$2,484/mo
Zestimate® history
Loading...
Owner options
Explore your selling options
What's special
Situated in a welcoming neighborhood near schools, this immaculate updated home in Thurston with stylish flair offers the perfect blend of comfort, design, and convenience—recently reduced in price and ready for new owners. Step inside to a bright, open layout with a beam-high ceiling, a cozy entryway to sit and remove shoes, and a spacious dining area ideal for gatherings. This home features three updated bedrooms and two updated bathrooms. The primary suite showcases elegant hardwood floors, a glass-tile shower, double sinks, and charming barn doors for added character. The stylish kitchen includes glass front cabinets, granite countertops, an eat-in bar, and all included appliances, flowing effortlessly into the inviting living room with a fireplace. Step outside to an entertainer’s dream backyard with a private barbecue area and plenty of space to relax. Additional highlights include RV parking and a fantastic layout designed for both everyday living and hosting. New exterior paint & new roof put on in 2023, it's a 40 year IKO roof.
Zillow last checked: 8 hours ago
Listing updated: July 17, 2025 at 04:59am
Listed by:
Lynne Gately 541-510-6674,
John L. Scott Eugene
Bought with:
Christina Wood, 201259663
Real Broker
Source: RMLS (OR),MLS#: 485763319
Facts & features
Interior
Bedrooms & bathrooms
- Bedrooms: 3
- Bathrooms: 2
- Full bathrooms: 2
- Main level bathrooms: 2
Primary bedroom
- Features: Bathroom, Builtin Features, Hardwood Floors, Updated Remodeled, Barn Door, Closet, Double Sinks, Shower
- Level: Main
Bedroom 2
- Features: Builtin Features, Ceiling Fan, Closet, Laminate Flooring
- Level: Main
Bedroom 3
- Features: Barn Door, Closet, Laminate Flooring
- Level: Main
Dining room
- Features: Hardwood Floors, Living Room Dining Room Combo, Updated Remodeled
- Level: Main
Family room
- Features: Builtin Features, Family Room Kitchen Combo, Fireplace, Hardwood Floors
- Level: Main
Kitchen
- Features: Builtin Features, Builtin Range, Builtin Refrigerator, Eat Bar, Family Room Kitchen Combo, Hardwood Floors, Microwave, Updated Remodeled, Granite
- Level: Main
Living room
- Features: Beamed Ceilings, Hardwood Floors, Living Room Dining Room Combo, Updated Remodeled, High Ceilings
- Level: Main
Heating
- Forced Air, Fireplace(s)
Cooling
- Heat Pump
Appliances
- Included: Built-In Range, Dishwasher, Disposal, Free-Standing Refrigerator, Stainless Steel Appliance(s), Built-In Refrigerator, Microwave, Electric Water Heater
- Laundry: Laundry Room
Features
- Ceiling Fan(s), Granite, High Ceilings, Built-in Features, Pantry, Closet, Living Room Dining Room Combo, Updated Remodeled, Family Room Kitchen Combo, Eat Bar, Beamed Ceilings, Bathroom, Double Vanity, Shower
- Flooring: Hardwood, Laminate, Tile
- Windows: Vinyl Frames
- Basement: Crawl Space
- Number of fireplaces: 1
- Fireplace features: Wood Burning
Interior area
- Total structure area: 1,530
- Total interior livable area: 1,530 sqft
Property
Parking
- Total spaces: 2
- Parking features: Driveway, RV Access/Parking, Garage Door Opener, Attached
- Attached garage spaces: 2
- Has uncovered spaces: Yes
Features
- Levels: One
- Stories: 1
- Patio & porch: Deck, Porch
- Exterior features: Raised Beds, Water Feature, Yard
- Fencing: Fenced
Lot
- Size: 10,018 sqft
- Features: Level, On Busline, Sprinkler, SqFt 10000 to 14999
Details
- Additional structures: RVParking, ToolShed
- Parcel number: 1100260
- Zoning: R-1
Construction
Type & style
- Home type: SingleFamily
- Architectural style: Ranch
- Property subtype: Residential, Single Family Residence
Materials
- Lap Siding
- Foundation: Concrete Perimeter
- Roof: Composition
Condition
- Updated/Remodeled
- New construction: No
- Year built: 1975
Utilities & green energy
- Sewer: Public Sewer
- Water: Public
Community & neighborhood
Location
- Region: Springfield
Other
Other facts
- Listing terms: Cash,Conventional,FHA,VA Loan
Price history
| Date | Event | Price |
|---|---|---|
| 7/17/2025 | Sold | $493,000-4.3%$322/sqft |
Source: | ||
| 6/29/2025 | Pending sale | $515,000$337/sqft |
Source: | ||
| 6/18/2025 | Price change | $515,000-1.9%$337/sqft |
Source: | ||
| 5/30/2025 | Price change | $525,000-3.7%$343/sqft |
Source: | ||
| 5/20/2025 | Price change | $544,900-0.9%$356/sqft |
Source: | ||
Public tax history
Tax history is unavailable.
Find assessor info on the county website
Neighborhood: 97478
Nearby schools
GreatSchools rating
- 6/10Ridgeview Elementary SchoolGrades: K-5Distance: 0.2 mi
- 6/10Thurston Middle SchoolGrades: 6-8Distance: 0.3 mi
- 5/10Thurston High SchoolGrades: 9-12Distance: 0.5 mi
Schools provided by the listing agent
- Elementary: Ridgeview
- Middle: Thurston
- High: Thurston
Source: RMLS (OR). This data may not be complete. We recommend contacting the local school district to confirm school assignments for this home.

Get pre-qualified for a loan
At Zillow Home Loans, we can pre-qualify you in as little as 5 minutes with no impact to your credit score.An equal housing lender. NMLS #10287.

