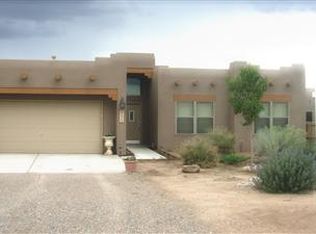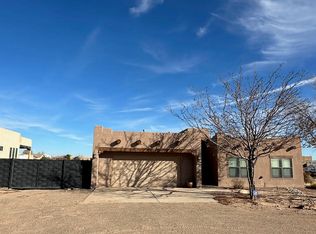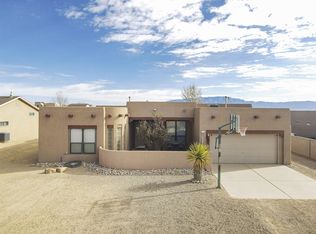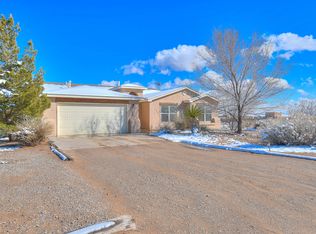Sold
Price Unknown
616 5th St NE, Rio Rancho, NM 87124
3beds
2,529sqft
Single Family Residence
Built in 2008
0.5 Acres Lot
$498,500 Zestimate®
$--/sqft
$2,674 Estimated rent
Home value
$498,500
$454,000 - $548,000
$2,674/mo
Zestimate® history
Loading...
Owner options
Explore your selling options
What's special
Stunning Wallen Built Home with Breathtaking Sandia Mountain Views on a Spacious Half-Acre Lot! This beautifully maintained home features owned solar panels and exceptional craftsmanship throughout, offering a modern design filled with natural light and quality finishes. The open living areas are perfectly oriented to showcase the spectacular Sandia Mountain views and include high beamed ceilings, a cozy fireplace, and a spacious kitchen with breakfast bar and large dining area--ideal for entertaining.The primary suite is expansive, capturing those same incredible views, and includes a luxurious soaking tub with dual vanities, a separate shower, a fireplace, and a generous sized closet. Two additional bedrooms are connected by a well-appointed Jack-and-Jill bath with dual vanities and
Zillow last checked: 8 hours ago
Listing updated: October 03, 2025 at 01:29pm
Listed by:
Danielle M. Martinez 505-227-5593,
Realty One Group Concierge
Bought with:
Susan E Davis, 50643
LRobbins Real Estate LLC
Source: SWMLS,MLS#: 1086384
Facts & features
Interior
Bedrooms & bathrooms
- Bedrooms: 3
- Bathrooms: 3
- Full bathrooms: 2
- 1/2 bathrooms: 1
Primary bedroom
- Level: Main
- Area: 342
- Dimensions: 19 x 18
Kitchen
- Level: Main
- Area: 208
- Dimensions: 16 x 13
Living room
- Level: Main
- Area: 374
- Dimensions: 22 x 17
Heating
- Central, Forced Air, Natural Gas
Cooling
- Refrigerated
Appliances
- Included: Dryer, Free-Standing Gas Range, Microwave, Refrigerator, Washer
- Laundry: Gas Dryer Hookup
Features
- Beamed Ceilings, Breakfast Bar, Ceiling Fan(s), Dual Sinks, Garden Tub/Roman Tub, Home Office, Jack and Jill Bath, Main Level Primary, Pantry, Skylights, Water Closet(s), Walk-In Closet(s)
- Flooring: Carpet, Laminate, Tile
- Windows: Double Pane Windows, Insulated Windows, Skylight(s)
- Has basement: No
- Number of fireplaces: 2
- Fireplace features: Gas Log
Interior area
- Total structure area: 2,529
- Total interior livable area: 2,529 sqft
Property
Parking
- Total spaces: 2
- Parking features: Attached, Garage, Garage Door Opener
- Attached garage spaces: 2
Features
- Levels: One
- Stories: 1
- Patio & porch: Covered, Patio
- Exterior features: Private Yard
- Fencing: Wall
Lot
- Size: 0.50 Acres
- Features: Landscaped, Xeriscape
Details
- Additional structures: Shed(s)
- Parcel number: R059025
- Zoning description: R-1
Construction
Type & style
- Home type: SingleFamily
- Architectural style: Pueblo
- Property subtype: Single Family Residence
Materials
- Frame, Stucco
- Foundation: Slab
- Roof: Tar/Gravel
Condition
- Resale
- New construction: No
- Year built: 2008
Details
- Builder name: Wallen
Utilities & green energy
- Sewer: Septic Tank
- Water: Public
- Utilities for property: Cable Available, Electricity Connected, Natural Gas Connected, Phone Available, Sewer Connected, Water Connected
Green energy
- Energy generation: Solar
- Water conservation: Water-Smart Landscaping
Community & neighborhood
Location
- Region: Rio Rancho
Other
Other facts
- Listing terms: Cash,Conventional,FHA,VA Loan
- Road surface type: Dirt
Price history
| Date | Event | Price |
|---|---|---|
| 10/3/2025 | Sold | -- |
Source: | ||
| 9/2/2025 | Pending sale | $500,000$198/sqft |
Source: | ||
| 9/1/2025 | Price change | $500,000-2%$198/sqft |
Source: | ||
| 6/20/2025 | Listed for sale | $510,000+45.7%$202/sqft |
Source: | ||
| 10/25/2021 | Sold | -- |
Source: | ||
Public tax history
| Year | Property taxes | Tax assessment |
|---|---|---|
| 2025 | $5,190 -0.2% | $150,729 +3% |
| 2024 | $5,202 +2.7% | $146,338 +3% |
| 2023 | $5,066 +2% | $142,076 +3% |
Find assessor info on the county website
Neighborhood: 87124
Nearby schools
GreatSchools rating
- 5/10Puesta Del Sol Elementary SchoolGrades: K-5Distance: 2.1 mi
- 7/10Eagle Ridge Middle SchoolGrades: 6-8Distance: 2.6 mi
- 7/10Rio Rancho High SchoolGrades: 9-12Distance: 3.3 mi
Schools provided by the listing agent
- Elementary: Puesta Del Sol
- Middle: Eagle Ridge
- High: Rio Rancho
Source: SWMLS. This data may not be complete. We recommend contacting the local school district to confirm school assignments for this home.
Get a cash offer in 3 minutes
Find out how much your home could sell for in as little as 3 minutes with a no-obligation cash offer.
Estimated market value$498,500
Get a cash offer in 3 minutes
Find out how much your home could sell for in as little as 3 minutes with a no-obligation cash offer.
Estimated market value
$498,500



