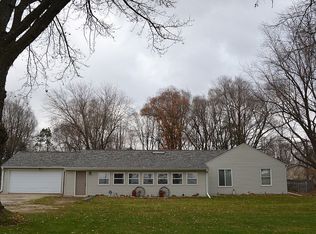Closed
$300,000
616 50th Ave SE, Rochester, MN 55904
3beds
1,680sqft
Manufactured Home
Built in 1996
0.88 Acres Lot
$317,600 Zestimate®
$179/sqft
$1,775 Estimated rent
Home value
$317,600
$302,000 - $333,000
$1,775/mo
Zestimate® history
Loading...
Owner options
Explore your selling options
What's special
Rare find! Move-in ready 3 bedroom, 3 bathroom single level home nestled on a large .87 acre lot in a country setting with many mature trees. Features a 26X56 (1456 SQ FT) heated & fully insulated pole
building with concrete floor & 220 amp electrical box. Set up to park 3 vehicles & has an awesome workshop. Home has numerous updates, including all new floor coverings, updated baths, newer windows & exterior doors, along with newer shingles, siding & deck. Backyard is fully fenced with an additional 12x16 shed, a beautiful spacious yard that is perfect for relaxing & grilling out with friends. Also has an intercom system from house to workshop. Show & Sell!!!
Zillow last checked: 8 hours ago
Listing updated: May 06, 2025 at 01:47am
Listed by:
Larry Ramsey 507-269-6026,
Counselor Realty of Rochester
Bought with:
Robin Gwaltney
Re/Max Results
Source: NorthstarMLS as distributed by MLS GRID,MLS#: 6363280
Facts & features
Interior
Bedrooms & bathrooms
- Bedrooms: 3
- Bathrooms: 3
- Full bathrooms: 2
- 1/2 bathrooms: 1
Bedroom 1
- Level: Main
Bedroom 2
- Level: Main
Bedroom 3
- Level: Main
Primary bathroom
- Level: Main
Bathroom
- Level: Main
Bathroom
- Level: Main
Dining room
- Level: Main
Family room
- Level: Main
Kitchen
- Level: Main
Laundry
- Level: Main
Living room
- Level: Main
Heating
- Forced Air
Cooling
- Central Air
Appliances
- Included: Dishwasher, Dryer, Electric Water Heater, Exhaust Fan, Microwave, Range, Refrigerator, Washer, Water Softener Rented
Features
- Basement: None
- Number of fireplaces: 1
- Fireplace features: Wood Burning
Interior area
- Total structure area: 1,680
- Total interior livable area: 1,680 sqft
- Finished area above ground: 1,680
- Finished area below ground: 0
Property
Parking
- Total spaces: 2
- Parking features: Detached, Gravel, Electric, Garage Door Opener, Heated Garage, Insulated Garage
- Garage spaces: 2
- Has uncovered spaces: Yes
- Details: Garage Dimensions (33x24)
Accessibility
- Accessibility features: No Stairs Internal
Features
- Levels: One
- Stories: 1
- Fencing: Chain Link,Full
Lot
- Size: 0.88 Acres
- Dimensions: 117 x 325
Details
- Additional structures: Pole Building
- Foundation area: 1680
- Parcel number: 630332063672
- Zoning description: Residential-Single Family
Construction
Type & style
- Home type: MobileManufactured
- Property subtype: Manufactured Home
Materials
- Vinyl Siding
- Roof: Age 8 Years or Less,Asphalt
Condition
- Age of Property: 29
- New construction: No
- Year built: 1996
Utilities & green energy
- Electric: Circuit Breakers, 100 Amp Service
- Gas: Natural Gas
- Sewer: Tank with Drainage Field
- Water: Well
Community & neighborhood
Location
- Region: Rochester
- Subdivision: Auditors Marion 3
HOA & financial
HOA
- Has HOA: No
Price history
| Date | Event | Price |
|---|---|---|
| 6/16/2023 | Sold | $300,000+3.8%$179/sqft |
Source: | ||
| 5/22/2023 | Pending sale | $289,000$172/sqft |
Source: | ||
| 5/12/2023 | Listed for sale | $289,000$172/sqft |
Source: | ||
Public tax history
| Year | Property taxes | Tax assessment |
|---|---|---|
| 2025 | $2,478 +36.8% | $264,300 +6.9% |
| 2024 | $1,812 | $247,200 +23.5% |
| 2023 | -- | $200,200 +30.5% |
Find assessor info on the county website
Neighborhood: 55904
Nearby schools
GreatSchools rating
- 2/10Riverside Central Elementary SchoolGrades: PK-5Distance: 3.9 mi
- 8/10Century Senior High SchoolGrades: 8-12Distance: 3.5 mi
- 4/10Kellogg Middle SchoolGrades: 6-8Distance: 4.3 mi
Schools provided by the listing agent
- Elementary: Pinewood
- Middle: Willow Creek
- High: Mayo
Source: NorthstarMLS as distributed by MLS GRID. This data may not be complete. We recommend contacting the local school district to confirm school assignments for this home.
Get a cash offer in 3 minutes
Find out how much your home could sell for in as little as 3 minutes with a no-obligation cash offer.
Estimated market value$317,600
Get a cash offer in 3 minutes
Find out how much your home could sell for in as little as 3 minutes with a no-obligation cash offer.
Estimated market value
$317,600
