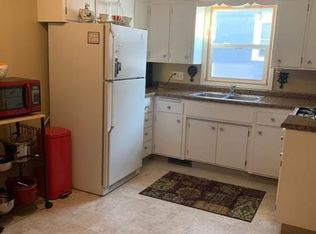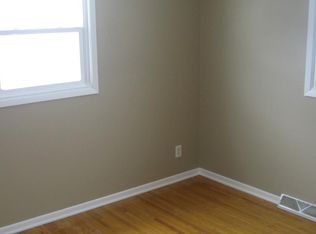Closed
$299,250
616 4th Ave SE, Rochester, MN 55904
3beds
2,498sqft
Single Family Residence
Built in 1929
6,534 Square Feet Lot
$305,100 Zestimate®
$120/sqft
$2,071 Estimated rent
Home value
$305,100
$281,000 - $333,000
$2,071/mo
Zestimate® history
Loading...
Owner options
Explore your selling options
What's special
This thoughtfully updated 1.5-story home blends classic charm with fresh, modern style. Located just blocks from downtown Rochester, it offers convenient access to shops, dining, and city amenities.
Inside, the main level features new LVP flooring, a spacious living and dining area, and a beautifully remodeled galley kitchen with granite countertops, a subway tile backsplash, under-cabinet lighting, and newer stainless steel appliances. A main-floor bedroom and a stylish half bath with tiled flooring complete the space.
Upstairs, you’ll find two additional bedrooms, a full bathroom with subway tile tub surround, and classic mosaic octagon tile flooring. Ample closet space and extra storage add to the functionality.
The basement has been brightened and refreshed, offering a clean, usable area with a laundry room, workshop, and multi-purpose room—ideal for flexible needs.
Exterior highlights include maintenance-free siding, a fenced yard, and an oversized two-stall garage with dual doors, openers, a 220V outlet, and a refreshed interior. Most of the windows have been replaced, enhancing both energy efficiency and curb appeal. Major system upgrades include a high-efficiency furnace with UV disinfection, smart thermostat, central A/C, 200-amp electrical panel, and newer laundry appliances.
With tasteful finishes and major updates already complete, this home offers comfort, style, and peace of mind—ready for you to move in and enjoy. Welcome home!
Zillow last checked: 8 hours ago
Listing updated: August 20, 2025 at 01:05pm
Listed by:
Melanie J Schmidt 507-259-8836,
Re/Max Results,
Christopher Schmidt 507-218-6254
Bought with:
Donna Sylvester
Keller Williams Premier Realty
Source: NorthstarMLS as distributed by MLS GRID,MLS#: 6749545
Facts & features
Interior
Bedrooms & bathrooms
- Bedrooms: 3
- Bathrooms: 2
- Full bathrooms: 1
- 1/2 bathrooms: 1
Bedroom 1
- Level: Main
- Area: 127.2 Square Feet
- Dimensions: 12x10.6
Bedroom 2
- Level: Upper
- Area: 176.4 Square Feet
- Dimensions: 14.7x12
Bedroom 3
- Level: Upper
- Area: 139.2 Square Feet
- Dimensions: 11.6x12
Bathroom
- Level: Main
- Area: 19.25 Square Feet
- Dimensions: 3.5x5.5
Bathroom
- Level: Upper
- Area: 44.66 Square Feet
- Dimensions: 5.8x7.7
Bonus room
- Level: Lower
- Area: 195 Square Feet
- Dimensions: 15x13
Dining room
- Level: Main
- Area: 146.16 Square Feet
- Dimensions: 12.6x11.6
Kitchen
- Level: Main
- Area: 96 Square Feet
- Dimensions: 8x12
Laundry
- Level: Lower
- Area: 162 Square Feet
- Dimensions: 18x9
Living room
- Level: Main
- Area: 252 Square Feet
- Dimensions: 18x14
Heating
- Forced Air
Cooling
- Central Air
Appliances
- Included: Dishwasher, Dryer, Electronic Air Filter, Electric Water Heater, Microwave, Range, Refrigerator, Stainless Steel Appliance(s), Washer
Features
- Basement: Block,Full,Storage/Locker,Storage Space
- Has fireplace: No
Interior area
- Total structure area: 2,498
- Total interior livable area: 2,498 sqft
- Finished area above ground: 1,652
- Finished area below ground: 0
Property
Parking
- Total spaces: 2
- Parking features: Detached, Concrete, Electric, Garage Door Opener
- Garage spaces: 2
- Has uncovered spaces: Yes
Accessibility
- Accessibility features: None
Features
- Levels: One and One Half
- Stories: 1
- Patio & porch: Patio
- Fencing: Partial,Wood
Lot
- Size: 6,534 sqft
- Dimensions: 49 x 133
- Features: Irregular Lot, Many Trees
Details
- Additional structures: Additional Garage
- Foundation area: 846
- Parcel number: 640123005675
- Zoning description: Residential-Single Family
Construction
Type & style
- Home type: SingleFamily
- Property subtype: Single Family Residence
Materials
- Vinyl Siding, Block
- Roof: Asphalt
Condition
- Age of Property: 96
- New construction: No
- Year built: 1929
Utilities & green energy
- Electric: 200+ Amp Service
- Gas: Natural Gas
- Sewer: City Sewer/Connected
- Water: City Water/Connected
Community & neighborhood
Location
- Region: Rochester
- Subdivision: East Rochester Add-Part Torrens
HOA & financial
HOA
- Has HOA: No
Other
Other facts
- Road surface type: Paved
Price history
| Date | Event | Price |
|---|---|---|
| 8/20/2025 | Sold | $299,250$120/sqft |
Source: | ||
| 7/17/2025 | Pending sale | $299,250$120/sqft |
Source: | ||
| 7/3/2025 | Listed for sale | $299,250+15.1%$120/sqft |
Source: | ||
| 9/3/2024 | Sold | $259,900$104/sqft |
Source: | ||
| 8/14/2024 | Pending sale | $259,900-3.7%$104/sqft |
Source: | ||
Public tax history
| Year | Property taxes | Tax assessment |
|---|---|---|
| 2024 | $2,805 | $210,400 -5.6% |
| 2023 | -- | $222,800 +13.7% |
| 2022 | $2,168 +4.2% | $195,900 +24.3% |
Find assessor info on the county website
Neighborhood: Slatterly Park
Nearby schools
GreatSchools rating
- 2/10Riverside Central Elementary SchoolGrades: PK-5Distance: 0.1 mi
- 9/10Mayo Senior High SchoolGrades: 8-12Distance: 1 mi
- 4/10Kellogg Middle SchoolGrades: 6-8Distance: 1.7 mi
Schools provided by the listing agent
- Elementary: Riverside Central
- Middle: Kellogg
- High: Mayo
Source: NorthstarMLS as distributed by MLS GRID. This data may not be complete. We recommend contacting the local school district to confirm school assignments for this home.
Get a cash offer in 3 minutes
Find out how much your home could sell for in as little as 3 minutes with a no-obligation cash offer.
Estimated market value$305,100
Get a cash offer in 3 minutes
Find out how much your home could sell for in as little as 3 minutes with a no-obligation cash offer.
Estimated market value
$305,100

