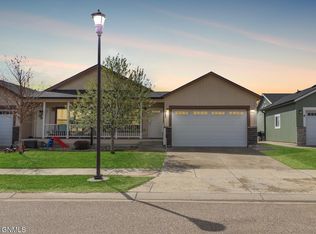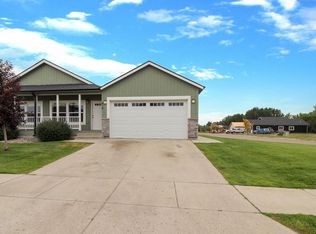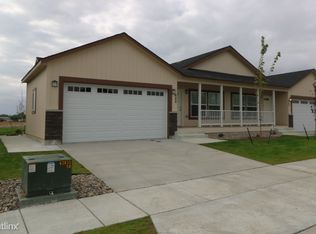Sold on 09/09/24
Price Unknown
616 40th St E, Williston, ND 58801
3beds
1,506sqft
Townhouse
Built in 2015
4,791.6 Square Feet Lot
$317,200 Zestimate®
$--/sqft
$2,257 Estimated rent
Home value
$317,200
$285,000 - $355,000
$2,257/mo
Zestimate® history
Loading...
Owner options
Explore your selling options
What's special
Welcome to this charming home in a quiet subdivision on the desirable east side! This inviting twin home boasts a charming front porch, perfect for relaxing evenings and welcoming guests.
Step inside to discover a spacious 3-bedroom, 3-bathroom layout with a 2-car garage, offering ample space for your family's needs. The large bedrooms provide comfort and privacy, each featuring its own full bathroom and expansive closet space.
The open concept kitchen and living areas are ideal for entertaining and everyday living, with 9-foot ceilings throughout adding to the sense of openness. The well-appointed kitchen includes all appliances and a dedicated laundry room adds convenience to your daily routine. Outside, the sprinklered and landscaped front and backyards create a picturesque setting, while sprinklers ensure easy maintenance.
Don't miss this opportunity to own a beautifully designed home in a peaceful neighborhood with convenient access to amenities and attractions. Schedule your showing today and make this your forever home! MORE INTERIOR PHOTOS COMING SOON!
Zillow last checked: 8 hours ago
Listing updated: September 17, 2024 at 06:01pm
Listed by:
Debbie Brumfield 970-640-4006,
eXp Realty
Bought with:
Heather Kitzman, ND 7618/MT RRE-RBS-LIC-89076
NextHome Fredricksen Real Estate
Source: Great North MLS,MLS#: 4014565
Facts & features
Interior
Bedrooms & bathrooms
- Bedrooms: 3
- Bathrooms: 3
- Full bathrooms: 3
Heating
- Electric, Forced Air
Cooling
- Central Air
Appliances
- Included: Dishwasher, Dryer, Microwave, Oven, Refrigerator, Washer
- Laundry: Main Level
Features
- Primary Bath
- Flooring: Vinyl, Carpet
- Basement: Crawl Space
- Has fireplace: No
Interior area
- Total structure area: 1,506
- Total interior livable area: 1,506 sqft
- Finished area above ground: 1,506
- Finished area below ground: 0
Property
Parking
- Total spaces: 2
- Parking features: Double Driveway, Attached
- Attached garage spaces: 2
Features
- Levels: One
- Stories: 1
- Patio & porch: Porch
- Exterior features: Rain Gutters, Private Yard
- Fencing: None
Lot
- Size: 4,791 sqft
- Dimensions: 40' x 120'
- Features: Landscaped, Private
Details
- Parcel number: 01488000004020
Construction
Type & style
- Home type: Townhouse
- Property subtype: Townhouse
Materials
- Frame
- Foundation: Concrete Perimeter
Condition
- New construction: No
- Year built: 2015
Utilities & green energy
- Sewer: Public Sewer
- Water: Public
Community & neighborhood
Location
- Region: Williston
- Subdivision: Pheasant Crossing Subdivision
HOA & financial
HOA
- Has HOA: Yes
- HOA fee: $20 annually
- Services included: See Remarks
Other
Other facts
- Listing terms: VA Loan,USDA Loan,Cash,Conventional,FHA
Price history
| Date | Event | Price |
|---|---|---|
| 9/9/2024 | Sold | -- |
Source: Great North MLS #4014565 | ||
| 8/7/2024 | Pending sale | $280,000$186/sqft |
Source: Great North MLS #4014565 | ||
| 7/12/2024 | Listed for sale | $280,000$186/sqft |
Source: Great North MLS #4014565 | ||
Public tax history
| Year | Property taxes | Tax assessment |
|---|---|---|
| 2024 | $1,978 +5.7% | $111,480 +2.8% |
| 2023 | $1,871 +4.7% | $108,425 +7.8% |
| 2022 | $1,787 +0.1% | $100,600 -0.6% |
Find assessor info on the county website
Neighborhood: 58801
Nearby schools
GreatSchools rating
- NARickard Elementary SchoolGrades: K-4Distance: 1.7 mi
- NAWilliston Middle SchoolGrades: 7-8Distance: 1.8 mi
- NADel Easton Alternative High SchoolGrades: 10-12Distance: 1.6 mi


