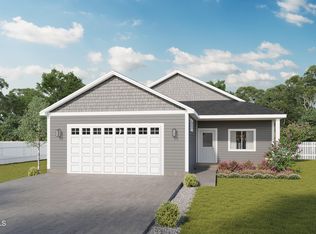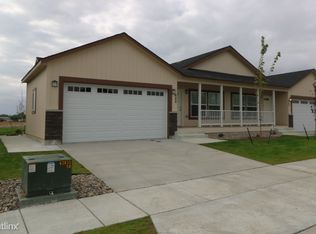Sold on 03/22/24
Price Unknown
616 39th St E, Williston, ND 58801
3beds
1,488sqft
Single Family Residence
Built in 2023
6,098.4 Square Feet Lot
$403,100 Zestimate®
$--/sqft
$2,497 Estimated rent
Home value
$403,100
$383,000 - $423,000
$2,497/mo
Zestimate® history
Loading...
Owner options
Explore your selling options
What's special
TO BE BUILT - This stunning new construction home located on the desirable east side offers a perfect blend of modern design and comfort. Located in a quiet neighborhood, this one-level residence boasts an array of features that will surely impress.
Upon entering, you'll be greeted by the grandeur of 9' ceilings throughout the entire home, creating an open and airy atmosphere. The open concept kitchen, dining, and living room area is perfect for entertaining guests or enjoying quality time. The kitchen features beautiful upgraded soft-close cabinets, a large island with gorgeous quartz countertops, and a convenient gas stove. A large pantry provides ample storage space for all your culinary needs.
Sliding glass doors lead from the dining room to a spacious covered concrete patio, overlooking the backyard. Whether it's a weekend barbecue or a peaceful evening outdoors, this space offers the perfect setting for relaxation and enjoyment.
The home comprises three bedrooms, including two generously sized bedrooms and a full guest bath. The laundry room, conveniently located on the main floor, ensures easy access and efficiency.
The highlight of this home is the spacious primary suite, complete with a full bathroom boasting dual vanities, a large shower, and a spacious closet. This private retreat offers a serene escape from the daily hustle and bustle.
In addition to the exceptional features inside, the mechanical room houses a natural gas forced air efficiency furnace and a circulating water heater, ensuring optimal comfort and hot water availability.
Car enthusiasts and hobbyists will appreciate the large insulated, drywalled, and heated three-car garage. With ample parking space in the driveway and out front, accommodating guests will never be a concern.
The exterior of the home will be meticulously landscaped with sprinklers and sod, creating a lush and vibrant curb appeal. For added privacy, a full cedar privacy fence will be installed in the backyard before closing.
Don't miss the opportunity to make this dream home your own. Call today to schedule a viewing and experience the comfort, luxury, and convenience this new construction has to offer. More photos to come - photos are of a similar home that was recently built but is not this exact floor plan. Photos are to show similar finishes and building quality. Floor plan is similar but not exact also.
Zillow last checked: 8 hours ago
Listing updated: September 04, 2024 at 09:01pm
Listed by:
Debbie Brumfield 970-640-4006,
eXp Realty
Bought with:
Kallie D Bratlien, 10502
Bakken Realty - ND
Source: Great North MLS,MLS#: 4008713
Facts & features
Interior
Bedrooms & bathrooms
- Bedrooms: 3
- Bathrooms: 2
- Full bathrooms: 2
Primary bedroom
- Level: Main
Bedroom 1
- Level: Main
Bedroom 2
- Level: Main
Primary bathroom
- Level: Main
Bathroom 2
- Level: Main
Dining room
- Features: Open Floorplan
- Level: Main
Kitchen
- Features: Open Floorplan
- Level: Main
Laundry
- Level: Main
Living room
- Features: Open Floorplan, Recessed Lighting
- Level: Main
Other
- Level: Main
Heating
- Forced Air, Natural Gas
Cooling
- Central Air
Appliances
- Included: Dishwasher, Gas Range, Microwave, Refrigerator
- Laundry: Main Level
Features
- Ceiling Fan(s), Main Floor Bedroom, Pantry, Primary Bath, Walk-In Closet(s)
- Flooring: Laminate
- Basement: Crawl Space
- Has fireplace: No
Interior area
- Total structure area: 1,488
- Total interior livable area: 1,488 sqft
- Finished area above ground: 1,488
- Finished area below ground: 0
Property
Parking
- Total spaces: 2
- Parking features: Garage Door Opener, Heated Garage, Insulated, Garage Faces Front, Driveway, Attached
- Attached garage spaces: 2
Features
- Levels: One
- Stories: 1
- Patio & porch: Deck, Patio
- Exterior features: Private Yard
- Fencing: Wood,Back Yard,Gate,Privacy
Lot
- Size: 6,098 sqft
- Dimensions: 50' x 120'
- Features: Sprinklers In Rear, Sprinklers In Front, Landscaped, Private, Rectangular Lot
Details
- Parcel number: 01488000006040
Construction
Type & style
- Home type: SingleFamily
- Architectural style: Ranch
- Property subtype: Single Family Residence
Materials
- Other
- Foundation: Concrete Perimeter
- Roof: Shingle
Condition
- New Construction
- New construction: Yes
- Year built: 2023
Utilities & green energy
- Sewer: Public Sewer
- Water: Public
Community & neighborhood
Location
- Region: Williston
- Subdivision: Pheasant Crossing Subdivision
HOA & financial
HOA
- Has HOA: Yes
- HOA fee: $53 annually
- Services included: Common Area Maintenance
Other
Other facts
- Listing terms: VA Loan,USDA Loan,Cash,Conventional,FHA
Price history
| Date | Event | Price |
|---|---|---|
| 3/22/2024 | Sold | -- |
Source: Great North MLS #4008713 | ||
| 7/15/2023 | Listed for sale | $379,900$255/sqft |
Source: Great North MLS #4008713 | ||
Public tax history
| Year | Property taxes | Tax assessment |
|---|---|---|
| 2024 | $3,117 +390.6% | $161,575 +977.2% |
| 2023 | $635 -1.2% | $15,000 |
| 2022 | $643 +0.3% | $15,000 |
Find assessor info on the county website
Neighborhood: 58801
Nearby schools
GreatSchools rating
- NARickard Elementary SchoolGrades: K-4Distance: 1.7 mi
- NAWilliston Middle SchoolGrades: 7-8Distance: 1.8 mi
- NADel Easton Alternative High SchoolGrades: 10-12Distance: 1.6 mi

