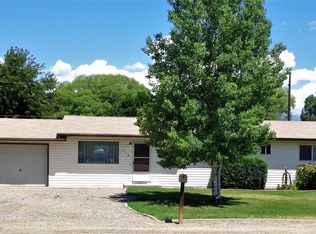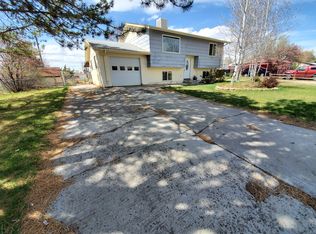Sold for $315,000 on 05/30/25
$315,000
616 32nd Rd, Clifton, CO 81520
3beds
2baths
1,270sqft
Single Family Residence
Built in 1973
0.25 Acres Lot
$320,000 Zestimate®
$248/sqft
$1,969 Estimated rent
Home value
$320,000
$298,000 - $342,000
$1,969/mo
Zestimate® history
Loading...
Owner options
Explore your selling options
What's special
Looking for space, comfort, and some great updates? This 3-bedroom, 2-bath home sits on a roomy ¼ acre lot and has a lot to love! Inside, you'll find a comfortable layout with an updated kitchen featuring newer cabinets, a newer gas range with a double oven, a newer dishwasher, and two newer refrigerators. Outside, the large backyard is a true highlight and with two storage sheds plus an additional storage room off the 1-car garage, you'll have plenty of space for tools, hobbies, or seasonal items. Additional features include a metal roof, low-maintenance vinyl siding, newer water heater, and RV parking. Whether you’re starting out, upsizing, or just want a little more space, you'll want to take a look at this home. Call today!
Zillow last checked: 8 hours ago
Listing updated: June 01, 2025 at 11:22am
Listed by:
BRIDGETT RENTIE 970-260-0189,
KELLER WILLIAMS COLORADO WEST REALTY
Bought with:
JOHNNA LANGLEY
KELLER WILLIAMS COLORADO WEST REALTY
Source: GJARA,MLS#: 20251804
Facts & features
Interior
Bedrooms & bathrooms
- Bedrooms: 3
- Bathrooms: 2
Primary bedroom
- Level: Main
- Dimensions: 11'7"x11'10"
Bedroom 2
- Level: Main
- Dimensions: 11'2"x9'2"
Bedroom 3
- Level: Main
- Dimensions: 9'3"x11'9"
Dining room
- Level: Main
- Dimensions: 8'4"x9'6"
Family room
- Dimensions: N/A
Kitchen
- Level: Main
- Dimensions: 10'6"x9'4"
Laundry
- Level: Main
- Dimensions: 7'8"x9'4"
Living room
- Level: Main
- Dimensions: 17'x15'4"
Heating
- Forced Air
Cooling
- Evaporative Cooling
Appliances
- Included: Dishwasher, Gas Oven, Gas Range, Refrigerator, Range Hood
- Laundry: In Mud Room
Features
- Ceiling Fan(s), Kitchen/Dining Combo, Laminate Counters, Main Level Primary, Window Treatments, Programmable Thermostat
- Flooring: Carpet, Laminate, Simulated Wood, Tile, Vinyl
- Windows: Window Coverings
- Basement: Crawl Space
- Has fireplace: No
- Fireplace features: None
Interior area
- Total structure area: 1,270
- Total interior livable area: 1,270 sqft
Property
Parking
- Total spaces: 1
- Parking features: Attached, Garage, Garage Door Opener, RV Access/Parking
- Attached garage spaces: 1
Accessibility
- Accessibility features: Low Threshold Shower
Features
- Levels: One
- Stories: 1
- Patio & porch: Open, Patio
- Exterior features: Shed
- Fencing: Privacy
Lot
- Size: 0.25 Acres
- Dimensions: 110' x 100'
- Features: Landscaped
Details
- Additional structures: Shed(s)
- Parcel number: 294302305008
- Zoning description: RSF-4
Construction
Type & style
- Home type: SingleFamily
- Architectural style: Ranch
- Property subtype: Single Family Residence
Materials
- Masonite, Vinyl Siding, Wood Frame
- Roof: Metal
Condition
- Year built: 1973
Utilities & green energy
- Sewer: Connected
- Water: Public
Community & neighborhood
Security
- Security features: Security System
Location
- Region: Clifton
- Subdivision: Irwin Clifton H
HOA & financial
HOA
- Has HOA: No
- Services included: None
Other
Other facts
- Road surface type: Paved
Price history
| Date | Event | Price |
|---|---|---|
| 5/30/2025 | Sold | $315,000+5%$248/sqft |
Source: GJARA #20251804 Report a problem | ||
| 4/27/2025 | Pending sale | $300,000$236/sqft |
Source: GJARA #20251804 Report a problem | ||
| 4/24/2025 | Listed for sale | $300,000+50%$236/sqft |
Source: GJARA #20251804 Report a problem | ||
| 3/26/2020 | Sold | $200,000+0.1%$157/sqft |
Source: GJARA #20200167 Report a problem | ||
| 2/10/2020 | Price change | $199,900-2.5%$157/sqft |
Source: RE/MAX 4000, INC #20200167 Report a problem | ||
Public tax history
| Year | Property taxes | Tax assessment |
|---|---|---|
| 2025 | $1,281 +3% | $17,320 -10.9% |
| 2024 | $1,244 +8% | $19,430 -3.6% |
| 2023 | $1,152 -0.4% | $20,150 +41.5% |
Find assessor info on the county website
Neighborhood: 81520
Nearby schools
GreatSchools rating
- 4/10Thunder Mountain Elementary SchoolGrades: PK-5Distance: 1.4 mi
- 2/10Grand Mesa Middle SchoolGrades: 6-8Distance: 0.6 mi
- 4/10Central High SchoolGrades: 9-12Distance: 0.9 mi
Schools provided by the listing agent
- Elementary: Thunder MT
- Middle: Grand Mesa
- High: Central
Source: GJARA. This data may not be complete. We recommend contacting the local school district to confirm school assignments for this home.

Get pre-qualified for a loan
At Zillow Home Loans, we can pre-qualify you in as little as 5 minutes with no impact to your credit score.An equal housing lender. NMLS #10287.

