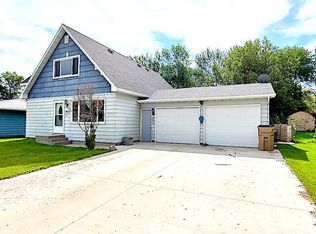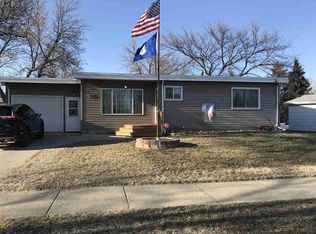Sold on 02/15/23
Price Unknown
616 24th Ave NW, Minot, ND 58703
4beds
2baths
2,168sqft
Single Family Residence
Built in 1964
7,840.8 Square Feet Lot
$288,400 Zestimate®
$--/sqft
$1,727 Estimated rent
Home value
$288,400
$268,000 - $309,000
$1,727/mo
Zestimate® history
Loading...
Owner options
Explore your selling options
What's special
Don't miss this completely updated and immaculately kept 3 bdrm, 2 bath home located in NW Minot! There isn't anything that isn't updated in this beautiful home with a large back yard and RV parking. Upon entering the home, you will immediately notice the large picture window that floods the main living room with natural light. There is all new flooring throughout as well as updated, paint, doors and trim. Stainless steel appliances finish out the kitchen that is open to the dining and looks out over the back yard. The bathrooms have been completely remodeled and the roof, siding and windows have all been recently updated as well. There is a large basement with plenty of room for a pool table and lots of entertaining. The basement is also home to a spacious laundry room, a second remodeled bathroom and a 4th non-egress, bedroom or office. Outside, you will find a lush fenced yard complete with a large, concrete floored shed. The Trex deck is the cherry on top! This home is priced to sell so hurry and schedule your showing today!
Zillow last checked: 8 hours ago
Listing updated: February 21, 2023 at 03:15pm
Listed by:
SHANEL EFFERTZ 701-833-9718,
Century 21 Morrison Realty,
ASHLEIGH COLLINS 701-240-2608,
Century 21 Morrison Realty
Source: Minot MLS,MLS#: 221864
Facts & features
Interior
Bedrooms & bathrooms
- Bedrooms: 4
- Bathrooms: 2
- Main level bathrooms: 1
- Main level bedrooms: 3
Primary bedroom
- Level: Main
Bedroom 1
- Level: Main
Bedroom 2
- Level: Main
Bedroom 3
- Level: Basement
Dining room
- Description: Open To Kitchen & Living
- Level: Main
Family room
- Level: Basement
Kitchen
- Level: Main
Living room
- Level: Main
Heating
- Forced Air, Natural Gas
Cooling
- Central Air
Appliances
- Included: Dishwasher, Disposal, Refrigerator, Washer, Dryer, Microwave/Hood, Electric Range/Oven
- Laundry: In Basement
Features
- Flooring: Carpet, Laminate
- Basement: Finished,Full
- Has fireplace: No
Interior area
- Total structure area: 2,168
- Total interior livable area: 2,168 sqft
- Finished area above ground: 1,084
Property
Parking
- Total spaces: 1
- Parking features: RV Access/Parking, Attached, Garage: 220 V, Insulated, Lights, Opener, Sheet Rock, Driveway: Concrete
- Attached garage spaces: 1
- Has uncovered spaces: Yes
Features
- Levels: One
- Stories: 1
- Patio & porch: Deck, Patio
- Fencing: Fenced
Lot
- Size: 7,840 sqft
- Dimensions: 65 x 120
Details
- Additional structures: Shed(s)
- Parcel number: MI112520200040
- Zoning: R1
Construction
Type & style
- Home type: SingleFamily
- Property subtype: Single Family Residence
Materials
- Foundation: Concrete Perimeter
- Roof: Asphalt
Condition
- New construction: No
- Year built: 1964
Utilities & green energy
- Sewer: City
- Water: City
- Utilities for property: Cable Connected
Community & neighborhood
Location
- Region: Minot
Price history
| Date | Event | Price |
|---|---|---|
| 2/15/2023 | Sold | -- |
Source: | ||
| 2/9/2023 | Pending sale | $257,500$119/sqft |
Source: | ||
| 1/17/2023 | Contingent | $257,500$119/sqft |
Source: | ||
| 1/9/2023 | Price change | $257,500-1.9%$119/sqft |
Source: | ||
| 12/1/2022 | Price change | $262,500-2.8%$121/sqft |
Source: | ||
Public tax history
| Year | Property taxes | Tax assessment |
|---|---|---|
| 2024 | $3,390 -4.8% | $232,000 +1.8% |
| 2023 | $3,562 | $228,000 +6.5% |
| 2022 | -- | $214,000 +5.4% |
Find assessor info on the county website
Neighborhood: 58703
Nearby schools
GreatSchools rating
- 5/10Lewis And Clark Elementary SchoolGrades: PK-5Distance: 0.2 mi
- 5/10Erik Ramstad Middle SchoolGrades: 6-8Distance: 0.9 mi
- NASouris River Campus Alternative High SchoolGrades: 9-12Distance: 1.3 mi
Schools provided by the listing agent
- District: Minot #1
Source: Minot MLS. This data may not be complete. We recommend contacting the local school district to confirm school assignments for this home.

