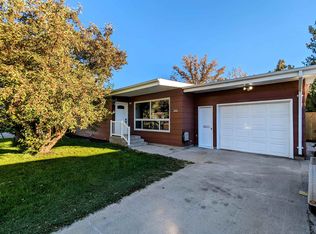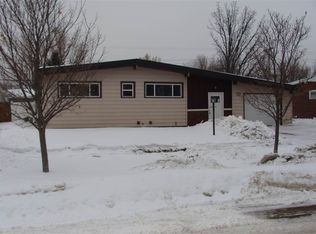Sold on 12/27/24
Price Unknown
616 23rd Ave NW, Minot, ND 58703
3beds
2baths
2,208sqft
Single Family Residence
Built in 1978
8,755.56 Square Feet Lot
$305,600 Zestimate®
$--/sqft
$1,695 Estimated rent
Home value
$305,600
$290,000 - $324,000
$1,695/mo
Zestimate® history
Loading...
Owner options
Explore your selling options
What's special
Welcome to your next home located at 616 23rd Ave NW Minot, ND! This beautifully updated residence features an open concept main level with a carpeted living room that boasts a large window for abundant natural light. The updated kitchen is equipped with stainless steel appliances, butcher block countertops, and a breakfast bar. A french door off the Kitchen leads to a deck, perfect for outdoor entertaining, and a separate Dining Room completes the main living area. The main level also includes two Bedrooms, including the Primary Bedroom, and a Full Bathroom with DuraCeramic flooring. The Basement offers additional living space with a spacious Family Room with a storage closet, a 3/4 Bathroom, a Third Bedroom, and an office nook in the hallway. Additional storage is available under the stairs, and the mechanical room includes a laundry area. Enjoy outdoor living with two freshly stained decks, one at the front and one at the back of the home. The fully fenced backyard is a gardener's paradise with a pear tree and two apple trees. The property is complete with a 24'x26' Double Detached Garage, providing ample storage. Don't miss the opportunity to make this delightful home your own – call your realtor today to arrange a showing!
Zillow last checked: 8 hours ago
Listing updated: December 27, 2024 at 07:38am
Listed by:
Karlee King 701-833-5755,
SIGNAL REALTY,
KERRI ZABLOTNEY 701-833-4449,
SIGNAL REALTY
Source: Minot MLS,MLS#: 241390
Facts & features
Interior
Bedrooms & bathrooms
- Bedrooms: 3
- Bathrooms: 2
- Main level bathrooms: 1
- Main level bedrooms: 2
Primary bedroom
- Description: Carpet
- Level: Main
Bedroom 1
- Description: Carpet
- Level: Main
Bedroom 2
- Description: Huge, Wic, Laminate
- Level: Basement
Dining room
- Description: Off Kitchen & Living Room
- Level: Main
Family room
- Description: Big, Vinyl Floor
- Level: Basement
Kitchen
- Description: Butcher Block Countertops
- Level: Main
Living room
- Description: Carpet
- Level: Main
Heating
- Forced Air, Natural Gas
Cooling
- Central Air
Appliances
- Included: Microwave, Dishwasher, Refrigerator, Range/Oven
- Laundry: In Basement
Features
- Flooring: Carpet, Other, Laminate
- Basement: Finished,Full
- Has fireplace: No
Interior area
- Total structure area: 2,208
- Total interior livable area: 2,208 sqft
- Finished area above ground: 1,104
Property
Parking
- Total spaces: 2
- Parking features: Detached, Garage: Opener, Lights, Driveway: Concrete
- Garage spaces: 2
- Has uncovered spaces: Yes
Features
- Levels: One
- Stories: 1
- Patio & porch: Deck, Porch
- Fencing: Fenced
Lot
- Size: 8,755 sqft
- Dimensions: 75 x 117
Details
- Parcel number: MI110200000100
- Zoning: R1
Construction
Type & style
- Home type: SingleFamily
- Property subtype: Single Family Residence
Materials
- Foundation: Concrete Perimeter
- Roof: Asphalt
Condition
- New construction: No
- Year built: 1978
Utilities & green energy
- Sewer: City
- Water: City
Community & neighborhood
Location
- Region: Minot
Price history
| Date | Event | Price |
|---|---|---|
| 12/27/2024 | Sold | -- |
Source: | ||
| 11/13/2024 | Contingent | $305,000$138/sqft |
Source: | ||
| 8/30/2024 | Price change | $305,000-3.2%$138/sqft |
Source: | ||
| 8/5/2024 | Listed for sale | $315,000+12.1%$143/sqft |
Source: | ||
| 5/27/2022 | Sold | -- |
Source: | ||
Public tax history
| Year | Property taxes | Tax assessment |
|---|---|---|
| 2024 | $3,857 -0.8% | $264,000 +6% |
| 2023 | $3,890 | $249,000 +12.7% |
| 2022 | -- | $221,000 +4.7% |
Find assessor info on the county website
Neighborhood: 58703
Nearby schools
GreatSchools rating
- 5/10Lewis And Clark Elementary SchoolGrades: PK-5Distance: 0.2 mi
- 5/10Erik Ramstad Middle SchoolGrades: 6-8Distance: 1 mi
- NASouris River Campus Alternative High SchoolGrades: 9-12Distance: 1.3 mi
Schools provided by the listing agent
- District: Minot North
Source: Minot MLS. This data may not be complete. We recommend contacting the local school district to confirm school assignments for this home.

